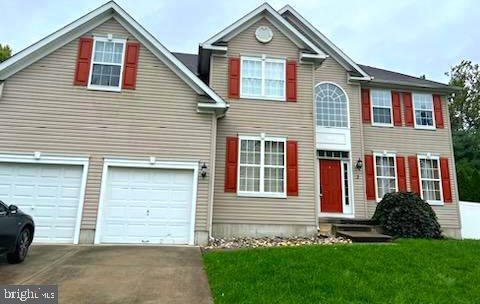3 Brooklyn Court, Blackwood, NJ, NJ 08012
- $570,000
- 4
- BD
- 4
- BA
- 3,560
- SqFt
- Sold Price
- $570,000
- List Price
- $579,770
- Closing Date
- Jan 31, 2024
- Days on Market
- 113
- Status
- CLOSED
- MLS#
- NJCD2055496
- Bedrooms
- 4
- Bathrooms
- 4
- Full Baths
- 3
- Half Baths
- 1
- Living Area
- 3,560
- Lot Size (Acres)
- 0.25
- Style
- Colonial
- Year Built
- 2005
- County
- Camden
- School District
- Black Horse Pike Regional Schools
Property Description
"FABULOUS and MOVE IN READY!" LOTS of natural light, and room to GROW! 4 bedroom 3.5 bathroom, 2 car garage 3560 sq ft home, with full basement, 2 story foyer and an office! Open floor plan, bright and welcoming with neutral colors throughout. Kitchen offers granite counter tops, an island with electric touch cook top, Stainless Steel double wall oven, under the cabinet Microwave, dishwasher, and Breakfast room! Laundry room with front load Washer and Dryer, and 1/2 bath located on the 1st floor as well. Formal Living room, Formal Dining room, 2-story family room with staircase leading to 2nd floor. The 2nd floor offers Master suite with vaulted ceilings, and a sitting room. Abundant storage space with a roomy walk in closet, as well as two additional wall closets. Master Bathroom with jetted soaking tub, tiled shower, vanity with double sinks. The basement is a blank canvas with a full 3rd bathroom, awaiting your finishing touch! 2-zone Heating and Central Air HVAC system. Great location for commuters, close to AC Expressway, NJ routes 130 and 295! Reach out today for your Showing and make this YOUR home!
Additional Information
- Area
- Gloucester Twp (20415)
- Subdivision
- The Enclave
- Taxes
- $11090
- Interior Features
- Family Room Off Kitchen, Kitchen - Eat-In, Kitchen - Gourmet, Kitchen - Island, Kitchen - Table Space, Primary Bath(s), Pantry, Store/Office, Additional Stairway
- School District
- Black Horse Pike Regional Schools
- High School
- Highland
- Flooring
- Engineered Wood, Carpet, Ceramic Tile, Vinyl
- Garage
- Yes
- Garage Spaces
- 2
- Heating
- Forced Air, Zoned
- Heating Fuel
- Natural Gas
- Cooling
- Central A/C, Zoned
- Roof
- Shingle
- Utilities
- Under Ground
- Water
- Public
- Sewer
- Public Sewer
- Room Level
- Primary Bedroom: Upper 1, Primary Bathroom: Upper 1, Sitting Room: Upper 1, Bedroom 2: Upper 1, Bedroom 3: Upper 1, Bedroom 4: Upper 1, Foyer: Main, Living Room: Main, Dining Room: Main, Kitchen: Main, Breakfast Room: Main, Study: Main, Family Room: Main, Full Bath: Lower 1
- Basement
- Yes
Mortgage Calculator
Listing courtesy of Elite Team Realty LLC. Contact: (609) 978-8748
Selling Office: .
/u.realgeeks.media/searchsouthjerseymls/Headshoty_blackish__best.jpg)