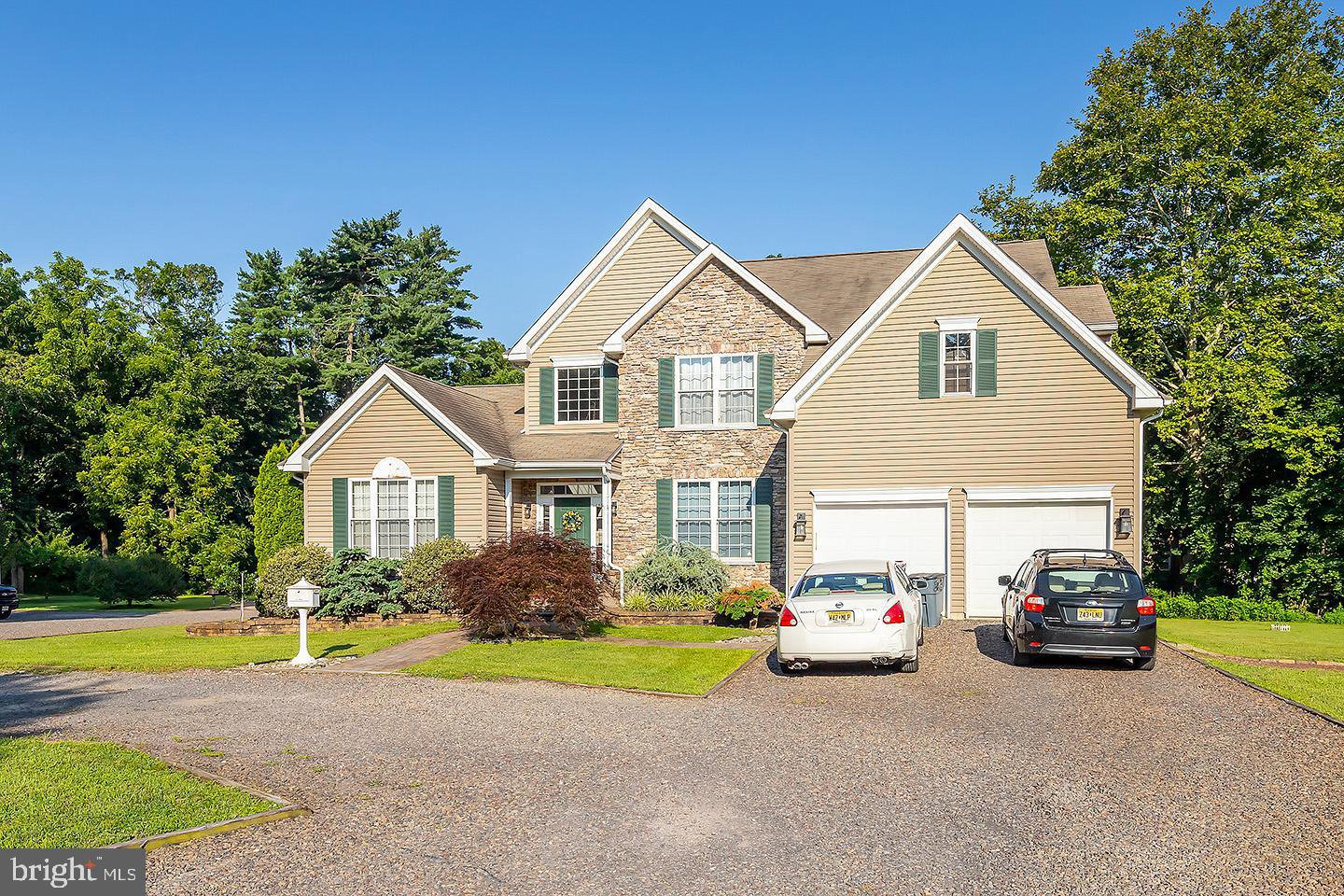231 W Central Avenue, Blackwood, NJ, NJ 08012
- $512,000
- 4
- BD
- 3
- BA
- 2,960
- SqFt
- Sold Price
- $512,000
- List Price
- $499,000
- Closing Date
- Aug 19, 2022
- Days on Market
- 44
- Status
- CLOSED
- MLS#
- NJCD2027876
- Bedrooms
- 4
- Bathrooms
- 3
- Full Baths
- 2
- Half Baths
- 1
- Living Area
- 2,960
- Lot Size (Acres)
- 0.86
- Style
- Traditional, Contemporary
- Year Built
- 2006
- County
- Camden
- School District
- Gloucester Township Public Schools
Property Description
This 4 bedroom, 2 full and 1 half bath two story home with a full finished basement on a one acre lot is a must see for anyone looking for semi-secluded suburban living in Gloucester Twp., NJ. The private stone drive will lead you to this immaculately finished home with upgrades everywhere you look.. Entry to the home is through the welcoming 2 story foyer. On the first floor you will find the 2 story family room with fireplace, dining room, eat in kitchen, 2 car garage, laundry room and a half bath. Also on the first floor is the primary bedroom suite with two walk in closets and a luxurious spa like ensuite bath. The second floor consists of a loft which overlooks the family room, 3 additional bedrooms and a hall bath. As you go down to the finished basement you will find yourself in a large open entertainment room with an amazing custom bar area reminiscent of a private club.. The basement also has a large office/workout room and storage. This wonderful location is conveniently located, a short drive to routes 42 and 55, 20 minutes from Center City Philadelphia, 45 minutes from NJ Beaches. Close to Dining, Shopping, Blackwood Lake and the Blackwood Railroad Health and Fitness Trail.
Additional Information
- Area
- Gloucester Twp (20415)
- Subdivision
- None Available
- Taxes
- $12152
- Interior Features
- Bar, Ceiling Fan(s), Family Room Off Kitchen, Formal/Separate Dining Room, Kitchen - Eat-In, Floor Plan - Open, Kitchen - Island, Pantry, Soaking Tub, Stall Shower, Upgraded Countertops, Walk-in Closet(s), Wood Floors
- School District
- Gloucester Township Public Schools
- Fireplaces
- 1
- Fireplace Description
- Gas/Propane
- Flooring
- Wood, Tile/Brick, Luxury Vinyl Plank, Carpet
- Garage
- Yes
- Garage Spaces
- 2
- Heating
- Forced Air
- Heating Fuel
- Natural Gas
- Cooling
- Central A/C
- Roof
- Shingle
- Water
- Public
- Sewer
- Public Sewer
- Room Level
- Primary Bedroom: Main, Primary Bathroom: Main, Family Room: Main, Dining Room: Main, Laundry: Main, Half Bath: Main, Kitchen: Main, Bedroom 2: Upper 1, Bedroom 3: Upper 1, Bedroom 4: Upper 1, Loft: Upper 1, Full Bath: Upper 1, Office: Lower 1, Storage Room: Lower 1, Game Room: Lower 1
- Basement
- Yes
Mortgage Calculator
Listing courtesy of Realty Mark Advantage. Contact: (856) 457-4900
Selling Office: .
/u.realgeeks.media/searchsouthjerseymls/Headshoty_blackish__best.jpg)