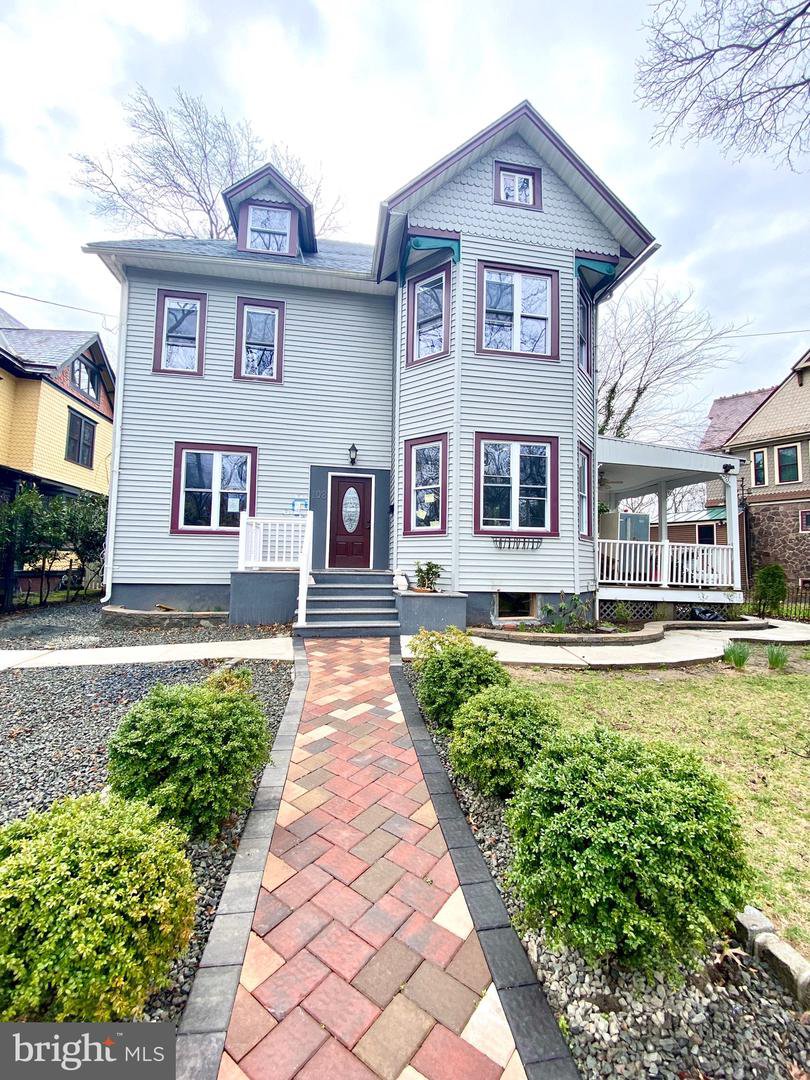108 E Walnut Avenue, Merchantville, NJ, NJ 08109
- $430,000
- 7
- BD
- 3
- BA
- 3,014
- SqFt
- Sold Price
- $430,000
- List Price
- $440,000
- Closing Date
- Sep 27, 2022
- Days on Market
- 101
- Status
- CLOSED
- MLS#
- NJCD2023440
- Bedrooms
- 7
- Bathrooms
- 3
- Full Baths
- 3
- Living Area
- 3,014
- Lot Size (Acres)
- 0.21
- Style
- Colonial
- Year Built
- 1895
- County
- Camden
- School District
- Merchantville Public Schools
Property Description
Welcome to the newly renovated 108 E Walnut Ave in Merchantville! Standing outside at the front of the property, you will notice the newly installed pathway leading to the front door, landscape, and newly poured concrete pathway leading to the covered side porch. Entering through the front door you will be greeted by the beautifully renewed staircase which features iron balusters. To the left you are welcomed by the spacious dining room which leads to the open kitchen. The kitchen features all new appliances which includes a gas stove, cabinets, back splash, and granite counter tops throughout. Turning to the right when in front of the staircase, you are welcomed by a very large living room, featuring a brand new floor to ceiling electric fireplace with a large wooden floating shelf. To the right of the dining room you will find a door which leads to the covered patio on the side of the property. Walking through the dining room to the back of the property you will notice a full bathroom, entry to the basement, and first floor bedroom with large windows looking into the back yard. On the first floor you will find 3 bedrooms, one of which features a full bathroom with a stand up shower, all new vinyl flooring through, a full bathroom with a shower tub straight ahead of the staircase, and an open porch overlooking the back yard. The third floor is the finished attic, which was transformed into a two bedroom and medium sized living room, featuring vinyl flooring throughout. This is a gorgeous and very spacious property. Make your showing appointment while it lasts! *Dining room table in some photos is not included. Recent $10,000 price reduction!
Additional Information
- Area
- Merchantville Boro (20424)
- Subdivision
- None Available
- Taxes
- $11073
- Interior Features
- Dining Area, Floor Plan - Open, Kitchen - Island, Pantry
- School District
- Merchantville Public Schools
- Fireplaces
- 1
- Fireplace Description
- Electric
- Flooring
- Tile/Brick, Vinyl
- Heating
- Central
- Heating Fuel
- Natural Gas
- Cooling
- Central A/C
- Roof
- Shingle
- Water
- Public
- Sewer
- Public Sewer
- Basement
- Yes
Mortgage Calculator
Listing courtesy of SJI HOLDINGS LLC. Contact: (856) 322-0200
Selling Office: .
/u.realgeeks.media/searchsouthjerseymls/Headshoty_blackish__best.jpg)