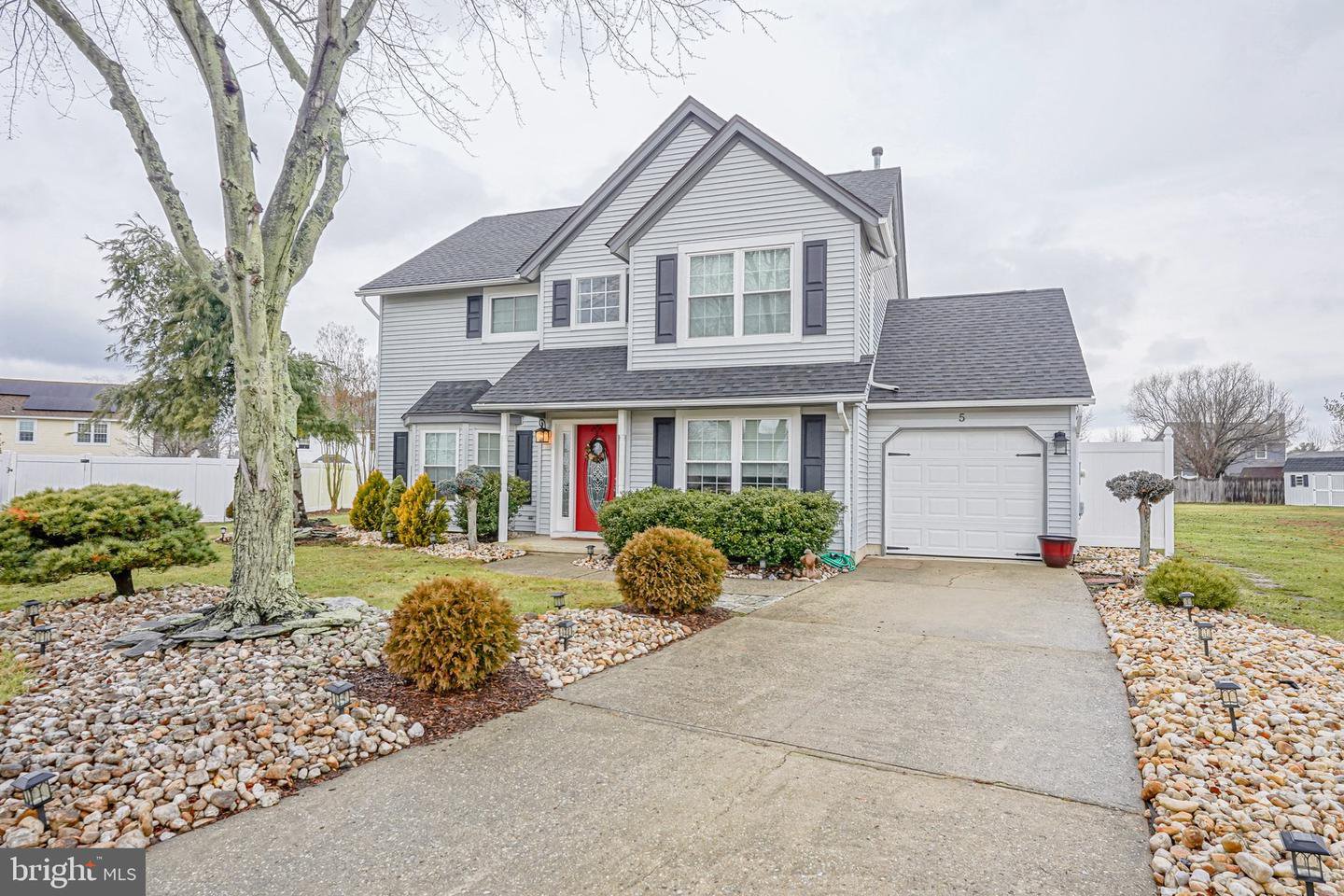5 Stonecrop Court, Sicklerville, NJ, NJ 08081
- $381,000
- 3
- BD
- 3
- BA
- 2,251
- SqFt
- Sold Price
- $381,000
- List Price
- $359,900
- Closing Date
- Mar 31, 2022
- Days on Market
- 7
- Status
- CLOSED
- MLS#
- NJCD2016426
- Bedrooms
- 3
- Bathrooms
- 3
- Full Baths
- 2
- Half Baths
- 1
- Living Area
- 2,251
- Lot Size (Acres)
- 0.19
- Style
- Contemporary
- Year Built
- 1990
- County
- Camden
- School District
- Gloucester Township Public Schools
Property Description
HOT on the market! Awesome updated 3 bedroom, 2.5 bath in Mayfair Meadows . BEGINNING: awesome curb appeal with cul-de-sac setting, neat landscaping, HUGE manicured side and back yard, newer roof, inviting back yard patio with "soft rubber tiles" on top of the concrete floor, fire pit. MIDDLE: lovely entry way, awesome laminate and ceramic flooring, custom panel doors throughout, crown molding and wanes coating, expanded updated gourmet kitchen with center island, induction oven, plantation shutters, x-large pantry, 42 inch cabinets, granite counter top, backsplash, crown molding, off the kitchen custom French doors leading into large BONUS ROOM/DEN/MAN CAVE/LIVING ROOM. Upstairs you will find 3 generous sized bedrooms with ample closet space and 2 updated & glamorous full bathrooms. True pride of ownership flows through this wonderful home. END: don't delay. COME LOOK THEN MAKE THE INVESTMENT! OPEN HOUSE SUNDAY 1/23 from 1-3.
Additional Information
- Area
- Gloucester Twp (20415)
- Subdivision
- Mayfair Meadows
- Taxes
- $9675
- Interior Features
- Ceiling Fan(s), Chair Railings, Crown Moldings, Dining Area, Floor Plan - Open, Kitchen - Eat-In, Kitchen - Gourmet, Pantry, Wainscotting, Walk-in Closet(s), Window Treatments
- School District
- Gloucester Township Public Schools
- Flooring
- Ceramic Tile, Carpet, Luxury Vinyl Plank
- Garage
- Yes
- Garage Spaces
- 1
- Exterior Features
- Exterior Lighting, Sidewalks
- Heating
- Forced Air
- Heating Fuel
- Natural Gas
- Cooling
- Central A/C
- Roof
- Shingle
- Utilities
- Cable TV, Natural Gas Available, Sewer Available
- Water
- Public
- Sewer
- Public Sewer
- Room Level
- Kitchen: Main, Bathroom 1: Main, Bonus Room: Main, Dining Room: Main, Family Room: Main, Bathroom 2: Upper 1, Bathroom 3: Upper 1
Mortgage Calculator
Listing courtesy of RE/MAX Preferred - Sewell. Contact: (856) 589-4848
Selling Office: .
/u.realgeeks.media/searchsouthjerseymls/Headshoty_blackish__best.jpg)