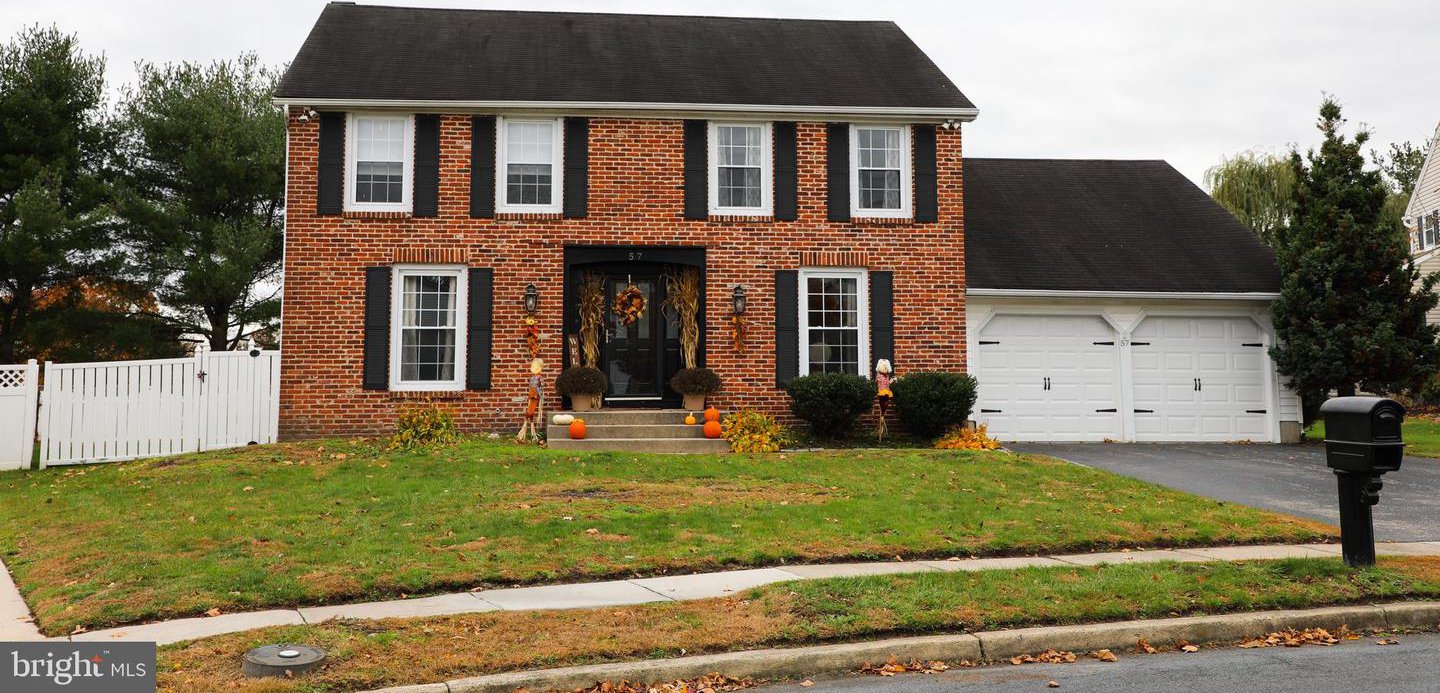57 W Brookline Drive, Clementon, NJ, NJ 08021
- $400,000
- 4
- BD
- 3
- BA
- 2,582
- SqFt
- Sold Price
- $400,000
- List Price
- $392,900
- Closing Date
- Mar 18, 2022
- Days on Market
- 51
- Status
- CLOSED
- MLS#
- NJCD2014918
- Bedrooms
- 4
- Bathrooms
- 3
- Full Baths
- 2
- Half Baths
- 1
- Living Area
- 2,582
- Lot Size (Acres)
- 0.19
- Style
- Colonial
- Year Built
- 1982
- County
- Camden
- School District
- Gloucester Township Public Schools
Property Description
BACK ON MARKET! Put this home at the top of your list!! Beautifully updated and tastefully decorated 4 bedroom, 2.5 bath Colonial home located in the desirable Broadmoor West development of Gloucester Township. Step into the foyer of this gorgeous home where you will find hardwood flooring extending throughout the main level. The newer kitchen features granite countertops, white subway tile backsplash, and stainless steel appliances. The family room off of the kitchen is the perfect place to relax and cozy up to the warm gas fireplace on those cold winter nights. From the family room, make your way through the French doors leading to the extended seasonal room/sunroom with plenty of beautiful windows letting the natural light and sun in. Exit through the sliding glass doors off the sun room to the outside deck where you can enjoy the privacy of your fenced in backyard and the recently refinished in-ground pool. Back inside to the upper level is where you will find the nicely sized primary bedroom with walk-in closets and full bath, 3 other bedrooms, and a full bath in the hall. The unfinished basement offers plenty of storage space as does the 2 car garage. Don't delay, make your appointment today before this home is gone !!!
Additional Information
- Area
- Gloucester Twp (20415)
- Subdivision
- Broadmoor
- Taxes
- $11825
- Interior Features
- Breakfast Area, Carpet, Ceiling Fan(s), Dining Area, Kitchen - Eat-In, Formal/Separate Dining Room, Upgraded Countertops, Chair Railings, Family Room Off Kitchen, Primary Bath(s), Stall Shower, Tub Shower, Wood Floors
- School District
- Gloucester Township Public Schools
- Elementary School
- Loring-Flemming
- Middle School
- Glen Landing
- High School
- Highland
- Fireplaces
- 1
- Fireplace Description
- Brick, Mantel(s), Gas/Propane
- Flooring
- Carpet, Ceramic Tile, Hardwood
- Garage
- Yes
- Garage Spaces
- 2
- Pool Description
- In Ground
- View
- Street
- Heating
- Forced Air
- Heating Fuel
- Natural Gas
- Cooling
- Central A/C, Ceiling Fan(s)
- Roof
- Shingle, Pitched
- Utilities
- Cable TV Available, Electric Available, Natural Gas Available, Phone Available, Sewer Available, Water Available
- Water
- Public
- Sewer
- Public Sewer
- Room Level
- Primary Bedroom: Upper 1, Bedroom 2: Upper 1, Bedroom 3: Upper 1, Bedroom 4: Upper 1, Living Room: Main, Dining Room: Main, Kitchen: Main, Family Room: Main, Sun/Florida Room: Main, Laundry: Main, Foyer: Main
- Basement
- Yes
Mortgage Calculator
Listing courtesy of Piccolo Realty, LLC. Contact: (856) 228-5353
Selling Office: .
/u.realgeeks.media/searchsouthjerseymls/Headshoty_blackish__best.jpg)