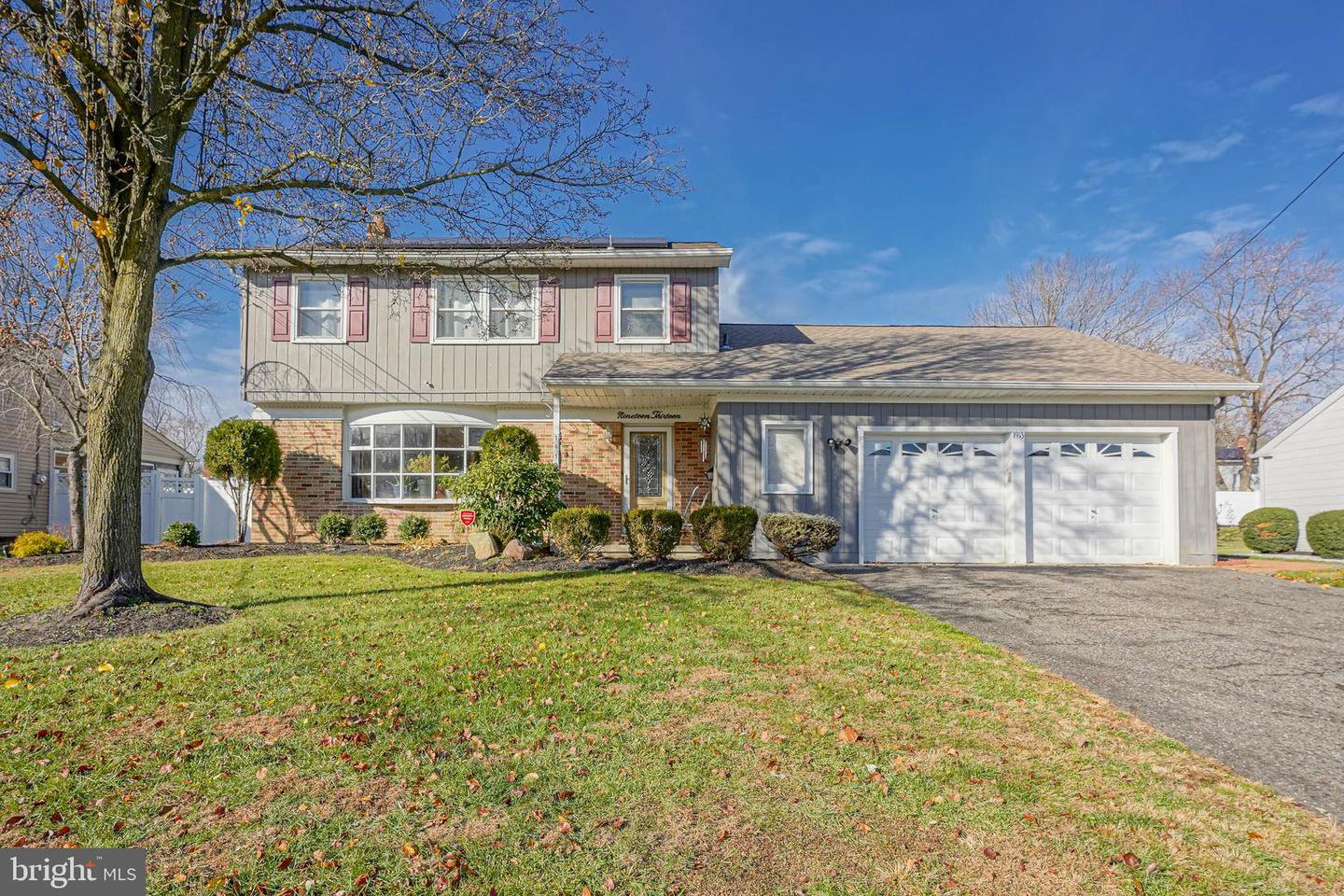1913 Cardinal Lake Drive, Cherry Hill, NJ, NJ 08003
- $450,000
- 4
- BD
- 4
- BA
- 2,015
- SqFt
- Sold Price
- $450,000
- List Price
- $450,000
- Closing Date
- Feb 11, 2022
- Days on Market
- 33
- Status
- CLOSED
- MLS#
- NJCD2012522
- Bedrooms
- 4
- Bathrooms
- 4
- Full Baths
- 3
- Half Baths
- 1
- Living Area
- 2,015
- Lot Size (Acres)
- 0.23
- Style
- Colonial, Contemporary
- Year Built
- 1965
- County
- Camden
- School District
- Cherry Hill Township Public Schools
Property Description
Welcome to your dream home! Well maintained, gorgeous 2 story colonial house located on East side of Cherry Hill with 4 Bedrooms, 3 Full Baths, 1 half bath, and a fully finished basement with a separate gym area. This house includes a covered patio/porch area for socializing & relaxing. Newer hardwood flooring (6 years) on the main floor. Generous sized living room with bay window, followed by dining room leading into the kitchen and into FR. House has a newer shingle roof (10 years). Updated Kitchen (6 years) with 42" tall cabinets with granite countertop and granite island for extra counter space/breakfast area. Ample storage cabinets in the kitchen. The kitchen is updated with Stainless steel appliances and a newer chimney-style exhaust hood (1.5 years). FR is decorated with a brick fireplace with a modern insert. The laundry room has an extra Pantry area. Main floor laundry area equipped with convenient front load Washer/Dryer (7 years). All Baths are recently renovated (April 2017). Wooden staircase leading to four bedrooms upstairs. Updated modern hallway bath. Ceiling fan in Master bedroom, recessed lighting, and spotlights in others. Nice size backyard with a patio entrance from FR leading to a patio area. Fully Finished basement with full bath and well-planned storage area. Solar panels will be transferred over to a new buyer and take over the monthly payment. Conveniently close to all major roads/highways Rt 70, NJTPK, RT 295, Shopping, and restaurants. Schedule your appointments soon! This home will not last long!
Additional Information
- Area
- Cherry Hill Twp (20409)
- Subdivision
- Willowdale
- Taxes
- $8473
- Interior Features
- Primary Bath(s), Kitchen - Island, Butlers Pantry, Ceiling Fan(s), Stall Shower, Kitchen - Eat-In
- School District
- Cherry Hill Township Public Schools
- Elementary School
- Bret Harte
- Middle School
- Beck
- High School
- Cherry Hill High - East
- Fireplaces
- 1
- Fireplace Description
- Brick
- Flooring
- Wood, Fully Carpeted, Vinyl
- Garage
- Yes
- Garage Spaces
- 2
- Exterior Features
- Sidewalks, Street Lights, Exterior Lighting
- Heating
- Forced Air
- Heating Fuel
- Natural Gas
- Cooling
- Central A/C
- Roof
- Pitched, Shingle
- Utilities
- Cable TV
- Water
- Public
- Sewer
- Public Sewer
- Room Level
- Primary Bedroom: Upper 1, Bedroom 3: Upper 1, Kitchen: Main, Family Room: Main, Living Room: Main, Bedroom 1: Upper 1, Bedroom 2: Upper 1, Dining Room: Main, Attic: Unspecified, Primary Bedroom: Unspecified
- Basement
- Yes
Mortgage Calculator
Listing courtesy of Long & Foster Real Estate, Inc.. Contact: (856) 642-8700
Selling Office: .
/u.realgeeks.media/searchsouthjerseymls/Headshoty_blackish__best.jpg)