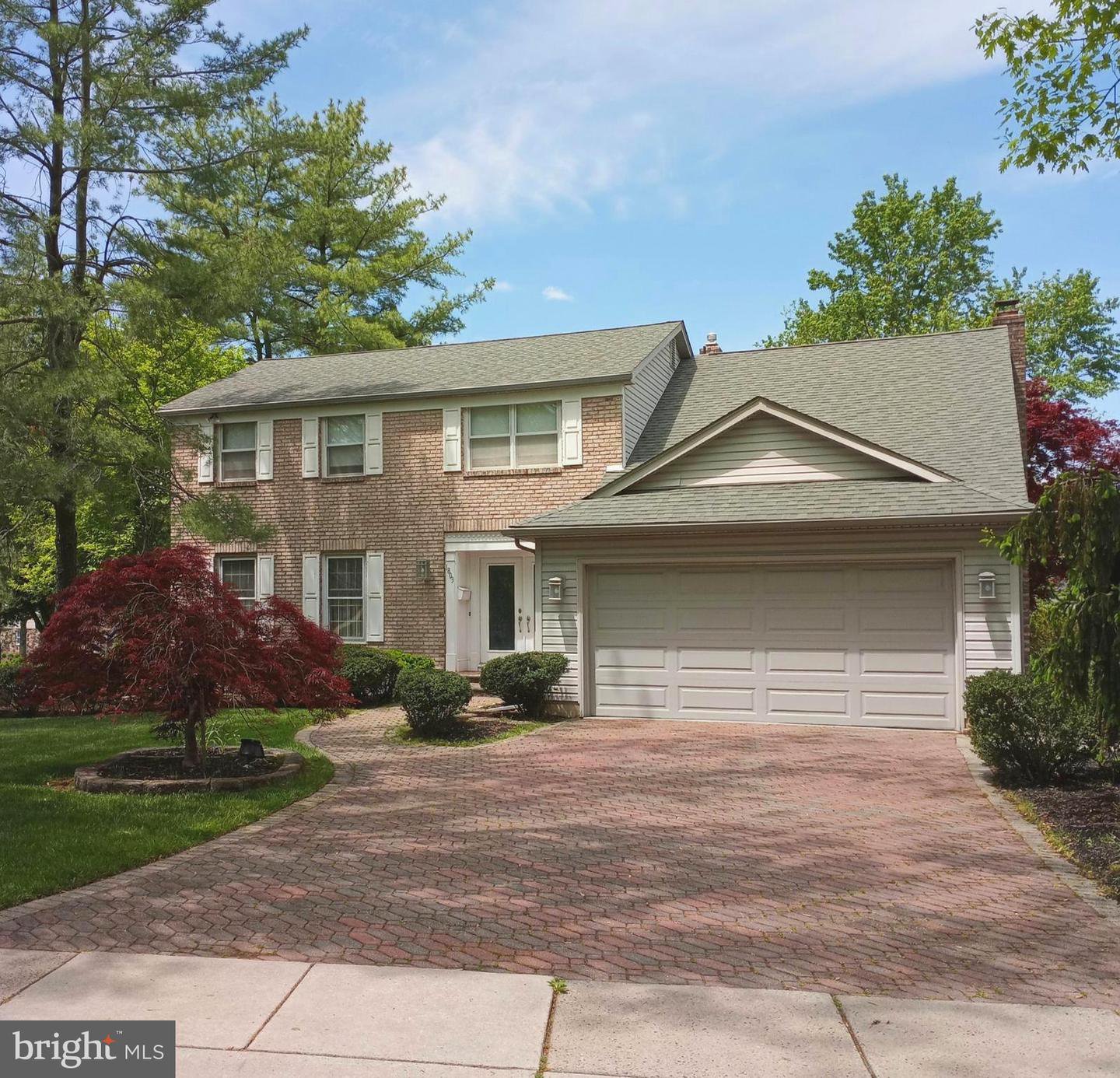1803 Morris Drive, Cherry Hill, NJ, NJ 08003
- $500,000
- 4
- BD
- 3
- BA
- 2,637
- SqFt
- Sold Price
- $500,000
- List Price
- $489,000
- Closing Date
- Jan 31, 2022
- Days on Market
- 4
- Status
- CLOSED
- MLS#
- NJCD2011940
- Bedrooms
- 4
- Bathrooms
- 3
- Full Baths
- 2
- Half Baths
- 1
- Living Area
- 2,637
- Lot Size (Acres)
- 0.36
- Style
- Colonial
- Year Built
- 1972
- County
- Camden
- School District
- Cherry Hill Township Public Schools
Property Description
Beautiful Brick Front Home --Driveway & Front Doors Face Balsam Road -- Brick Pavers For Driveway & Walkway Surface -- Front Door Expanded to Double Doors With Leaded Glass --All Windows Replaced (except 2) -- Deck (4 Years) -- Gas Barbecue (4 Years) -- Roof 10 Years) --Siding (12 Years) -- Heater/Air (10 Years) -- Hardwood Floors Under Carpet (LivingRoom, Dining Room, Steps, Upstairs Hallway & All Bedrooms -- Recessed Lighting Throughout -- Custom Built-ins (Dining Room, Family Room, 2nd Bedroom & Primary Bedroom -- Office Desk & Built-in Plus Leather Sofa Bed in 3rd Bedroom -- All Bathrooms Updated -- 2 With Ceiling Heaters -- 2 New Toilets -- Primary Bedroom Features Tray Ceiling & Expanded Walk-in Wall To Wall Closet -- Extra Closet in Hallway -- Finished Basement With Newer Carpet & Storage -- Island Kitchen With White Cabinets, Pantry & New Built-in Microwave -- Brick Wood Burning Fireplace -- This Popular Brynwood Model Has Wonderful Curb Appeal -- Being Sold "As Is" -- Lovingly Maintained By Original Owner !
Additional Information
- Area
- Cherry Hill Twp (20409)
- Subdivision
- Woodcrest
- Taxes
- $12609
- Interior Features
- Breakfast Area, Built-Ins, Carpet, Crown Moldings, Family Room Off Kitchen, Floor Plan - Traditional, Kitchen - Eat-In, Kitchen - Island, Pantry, Recessed Lighting, Stall Shower, Tub Shower, Walk-in Closet(s), Window Treatments, Wood Floors
- School District
- Cherry Hill Township Public Schools
- Elementary School
- Bret Harte
- Middle School
- Beck
- High School
- Cherry Hill High - East
- Fireplaces
- 1
- Flooring
- Ceramic Tile, Carpet, Hardwood
- Garage
- Yes
- Garage Spaces
- 2
- Exterior Features
- BBQ Grill, Street Lights, Sidewalks
- Heating
- Central, Forced Air
- Heating Fuel
- Natural Gas
- Cooling
- Central A/C
- Roof
- Shingle
- Utilities
- Cable TV, Electric Available, Natural Gas Available, Sewer Available, Under Ground, Water Available
- Water
- Public
- Sewer
- Public Sewer
- Room Level
- Kitchen: Main, Family Room: Main, Living Room: Main, Dining Room: Main, Foyer: Main, Primary Bedroom: Upper 1, Bedroom 1: Upper 1, Bedroom 2: Upper 1, Bedroom 3: Upper 1, Primary Bathroom: Upper 1, Bathroom 1: Upper 1, Half Bath: Main, Basement: Lower 1
- Basement
- Yes
Mortgage Calculator
Listing courtesy of BHHS Fox & Roach-Cherry Hill. Contact: (856) 428-8000
Selling Office: .
/u.realgeeks.media/searchsouthjerseymls/Headshoty_blackish__best.jpg)