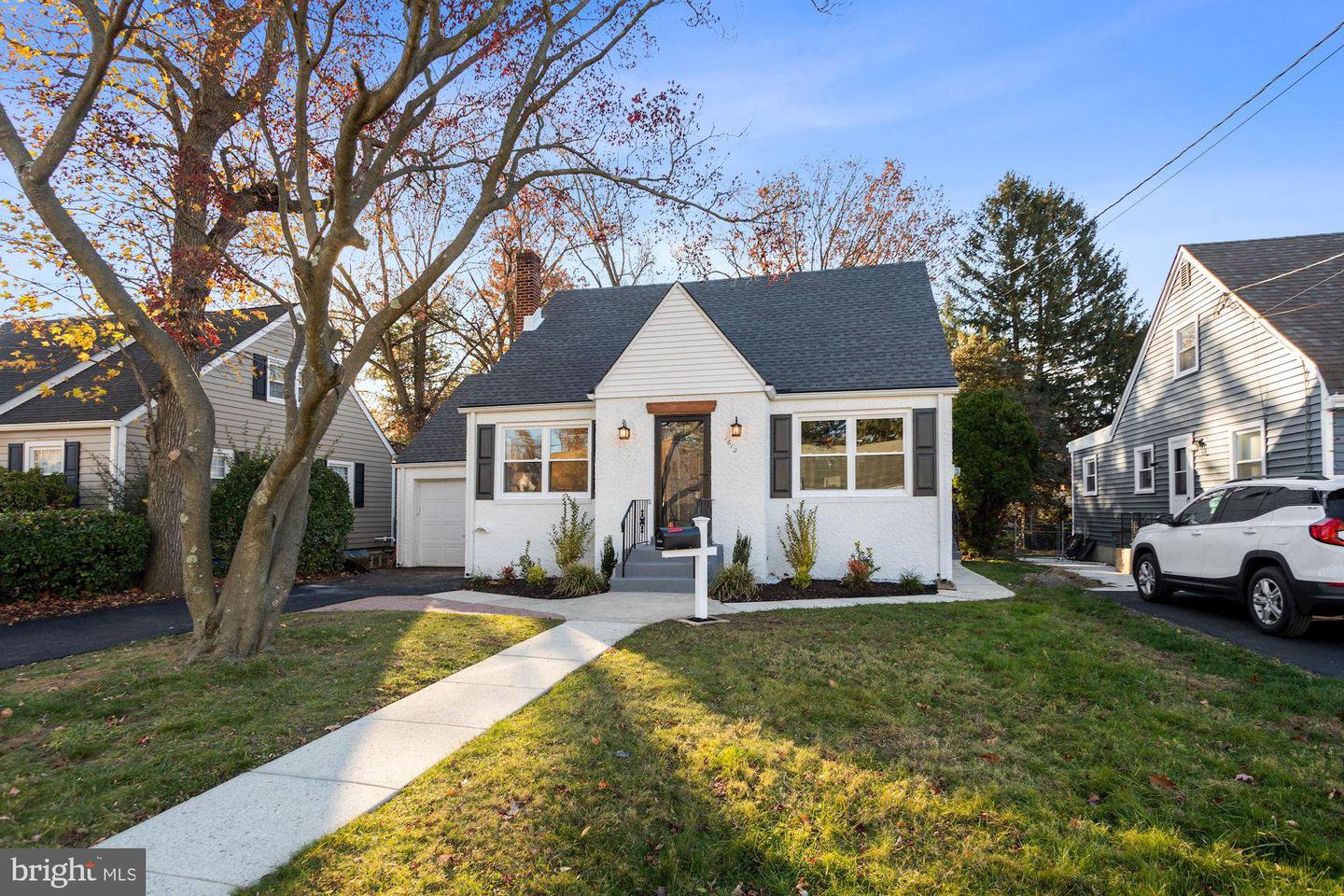1612 Chestnut Avenue, Haddon Heights, NJ, NJ 08035
- $390,000
- 3
- BD
- 2
- BA
- 1,550
- SqFt
- Sold Price
- $390,000
- List Price
- $379,990
- Closing Date
- Jan 10, 2022
- Days on Market
- 10
- Status
- CLOSED
- MLS#
- NJCD2011936
- Bedrooms
- 3
- Bathrooms
- 2
- Full Baths
- 2
- Living Area
- 1,550
- Lot Size (Acres)
- 0.14
- Style
- Cape Cod
- Year Built
- 1950
- County
- Camden
- School District
- Haddon Heights Schools
Property Description
Don't miss this beautifully and skillfully renovated 3 Bed, 2 Full Bath Cape Cod in desirable Haddon Heights. The kitchen features new crisp white cabinetry, new stainless appliances, granite countertops and waterproof Luxury Vinyl Plank (LVP) flooring. The Living Room has been opened up to create a spacious feel and flow from the living to kitchen area that's perfect for entertaining. You'll love spending time in the sunroom that sits directly off of the dining room (which is currently staged as a home office.) It offers lovely views of the spacious and fully fenced backyard. This sun drenched home also offers refinished original hardwood floors throughout. There is a convenient first floor bedroom and a lovely first floor full bathroom. The second floor offers two more bedrooms with roomy closets and a second renovated full bathroom. All this and a full walk-out basement to boot. The basement is partially finished and offers a family room AND a finished a bonus area. Both feature recessed lighting and waterproof LVP flooring as well. The unfinished area is the perfect space for a workbench, craft/hobby area or more storage. Behind the garage is a charming screened in backyard porch with steps that connect to the sunroom and backyard. The roof is brand new and the gas furnace is also brand new. AC and water heater are all newer as well. This home is only minutes from shopping, restaurants, and major roads for an easy commute. It is also within walking distance to township sports fields and a private swim club. Current photos are up and showings have started. Book your appointment today!
Additional Information
- Area
- Haddon Heights Boro (20418)
- Subdivision
- None Available
- Taxes
- $6601
- School District
- Haddon Heights Schools
- Flooring
- Hardwood, Luxury Vinyl Plank
- Garage
- Yes
- Garage Spaces
- 1
- View
- Garden/Lawn
- Heating
- Forced Air
- Heating Fuel
- Central
- Cooling
- Central A/C
- Roof
- Unknown
- Water
- Public
- Sewer
- Public Sewer, Public Septic
- Basement
- Yes
Mortgage Calculator
Listing courtesy of Weichert Realtors-Cherry Hill. Contact: (856) 424-7758
Selling Office: .
/u.realgeeks.media/searchsouthjerseymls/Headshoty_blackish__best.jpg)