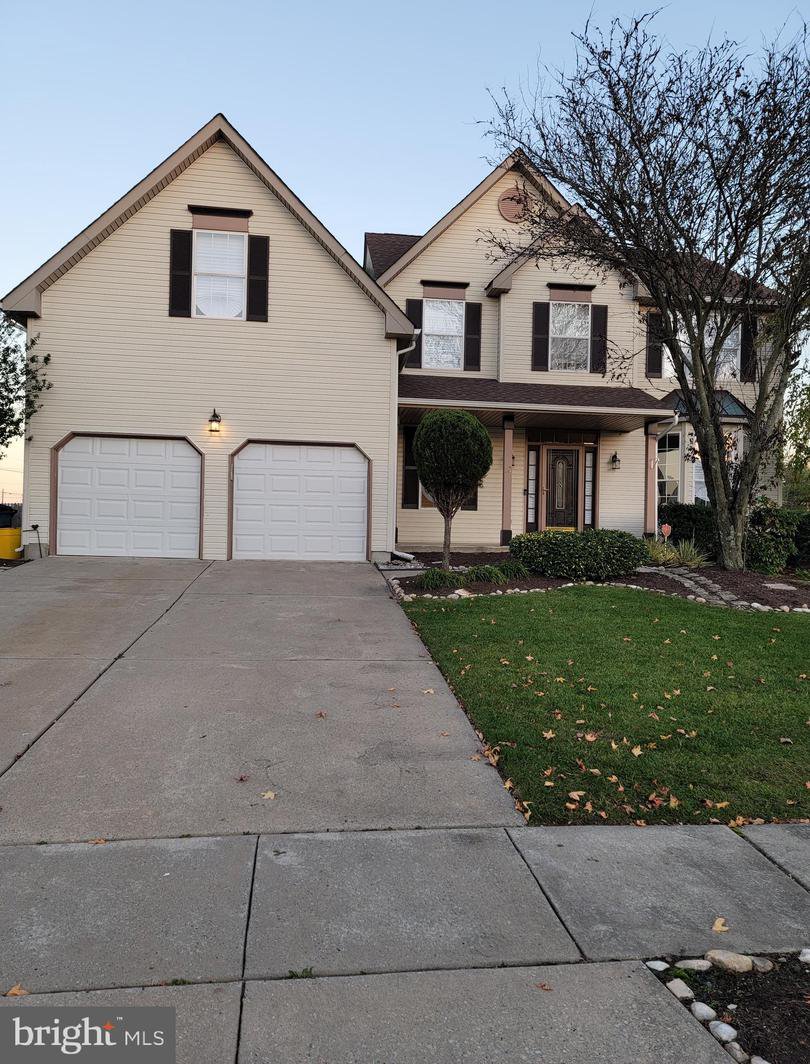10 Aster Drive, Sicklerville, NJ, NJ 08081
- $453,000
- 4
- BD
- 4
- BA
- 2,798
- SqFt
- Sold Price
- $453,000
- List Price
- $445,900
- Closing Date
- Apr 14, 2022
- Days on Market
- 72
- Status
- CLOSED
- MLS#
- NJCD2011754
- Bedrooms
- 4
- Bathrooms
- 4
- Full Baths
- 3
- Half Baths
- 1
- Living Area
- 2,798
- Lot Size (Acres)
- 0.21
- Style
- Contemporary, Colonial
- Year Built
- 2000
- County
- Camden
- School District
- Black Horse Pike Regional Schools
Property Description
Come Look at this beautifully upgraded Home in Woods Edge Dual staircases open floor plan upgraded appliances granite counter tops Luxury vinyl plank flooring and tile flooring ,newer roof gutters 2017 upgraded electrical panel Newer HVAC freshly painted throughout newer garage doors ,garbage disposal double oven in kitchen stainless steel appliances upgraded 3 full baths gas log burning fireplace ,private fenced in yard with Esther Williams pool with birthday cake stairs and upgraded pool liner with automatic cleaner .Close to all transportation shopping all this and much more !!
Additional Information
- Area
- Gloucester Twp (20415)
- Subdivision
- Woods Edge
- Taxes
- $10434
- Interior Features
- Additional Stairway, Ceiling Fan(s), Chair Railings, Crown Moldings, Double/Dual Staircase, Family Room Off Kitchen, Floor Plan - Open, Formal/Separate Dining Room, Kitchen - Eat-In, Kitchen - Gourmet, Kitchen - Island, Pantry, Soaking Tub, Stall Shower, Tub Shower, Upgraded Countertops, Walk-in Closet(s), Wood Floors
- School District
- Black Horse Pike Regional Schools
- Elementary School
- James W. Lilley E.S.
- Middle School
- Ann A. Mullen M.S.
- High School
- Timbercreek
- Fireplaces
- 1
- Fireplace Description
- Gas/Propane, Mantel(s), Marble
- Flooring
- Ceramic Tile, Hardwood, Laminated, Luxury Vinyl Plank
- Garage
- Yes
- Garage Spaces
- 2
- Exterior Features
- Exterior Lighting, Flood Lights, Satellite Dish, Sidewalks, Street Lights
- Pool Description
- Above Ground, Fenced, Filtered, Vinyl
- Heating
- 90% Forced Air, Forced Air
- Heating Fuel
- Natural Gas
- Cooling
- Ceiling Fan(s), Central A/C, Programmable Thermostat
- Roof
- Architectural Shingle, Pitched, Shingle
- Utilities
- Cable TV, Phone
- Water
- Public
- Sewer
- Public Sewer
- Room Level
- Bedroom 1: Upper 1, Bedroom 2: Upper 1, Bathroom 1: Upper 1, Bathroom 2: Upper 1, Bedroom 3: Upper 1, Bedroom 4: Upper 1, Family Room: Main, Kitchen: Main, Living Room: Main, Dining Room: Main, Half Bath: Main, Basement: Lower 1, Basement: Lower 1, Bathroom 3: Lower 1, Basement: Lower 1
- Basement
- Yes
Mortgage Calculator
Listing courtesy of RE/MAX Community-Williamstown. Contact: (856) 318-2313
Selling Office: .
/u.realgeeks.media/searchsouthjerseymls/Headshoty_blackish__best.jpg)