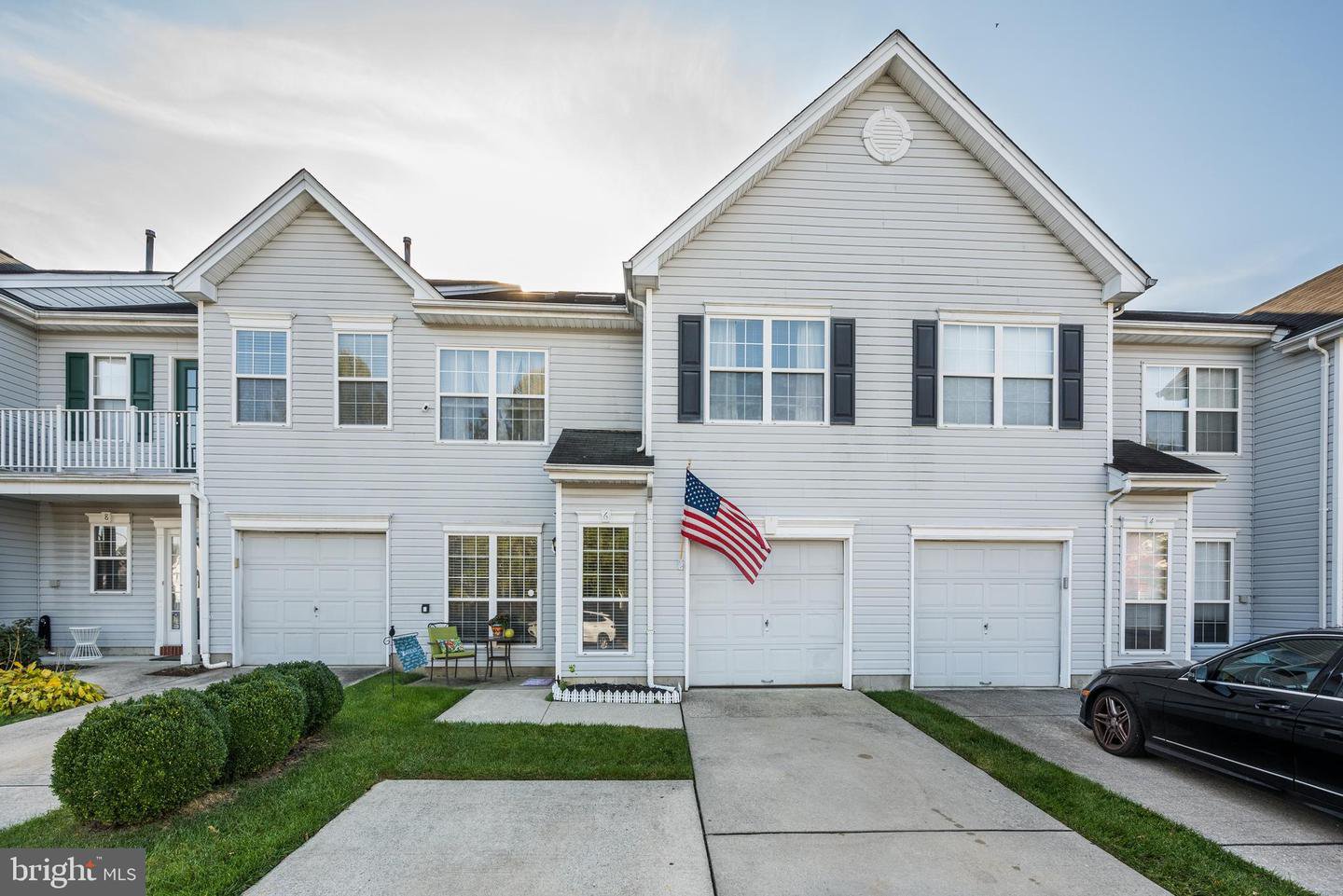6 Sawgrass Court, Blackwood, NJ, NJ 08012
- $263,350
- 3
- BD
- 3
- BA
- 1,914
- SqFt
- Sold Price
- $263,350
- List Price
- $239,900
- Closing Date
- Dec 30, 2021
- Days on Market
- 13
- Status
- CLOSED
- MLS#
- NJCD2011104
- Bedrooms
- 3
- Bathrooms
- 3
- Full Baths
- 2
- Half Baths
- 1
- Living Area
- 1,914
- Lot Size (Acres)
- 0.06
- Style
- Contemporary
- Year Built
- 1994
- County
- Camden
- School District
- Gloucester Township Public Schools
Property Description
Here’s your chance to live in one of the most sought-after golf course communities in South Jersey. This spacious and well-maintained 3 bedroom, 2.5 bath townhome is located in the Links II section of Valleybrook. This property is only a few hundred yards from the lush greens and long fairways of Ron Jaworski’s Valleybrook County Club and golf course and is situated in a culdesac. The home offers a one car built-in garage with interior access into the home, up to four driveway parking spots, patio, two-story cathedral ceilings, fireplace, new carpet on the 1st floor and staircase (being installed 12/22/21), and neutral wall colors with lots of natural light. If closet space is on your “must have list”, this place has it. The laundry room is conveniently located on the 2nd floor. The community offers tennis courts, swimming pool, basketball courts, clubhouse, exterior maintenance, and walking paths. Only minutes from Gloucester Township Outlets, schools, restaurants, retail shopping, parks and recreation fields, and a short drive into Philadelphia. The property is being sold in as-is condition as it is not owner occupied. Call your agent, pack up, and get ready for worry free living in a wonderful community!
Additional Information
- Area
- Gloucester Twp (20415)
- Subdivision
- Links I I
- Taxes
- $8067
- HOA Fee
- $682
- HOA Frequency
- Annually
- Interior Features
- Carpet, Combination Dining/Living, Family Room Off Kitchen, Floor Plan - Open, Kitchen - Eat-In, Skylight(s)
- Amenities
- Club House, Common Grounds, Golf Course, Golf Course Membership Available, Jog/Walk Path, Pool - Outdoor, Tennis Courts
- School District
- Gloucester Township Public Schools
- High School
- Highland
- Fireplaces
- 1
- Fireplace Description
- Wood
- Flooring
- Ceramic Tile, Carpet
- Garage
- Yes
- Garage Spaces
- 1
- Exterior Features
- Sidewalks, Street Lights, Tennis Court(s), Exterior Lighting
- Community Amenities
- Club House, Common Grounds, Golf Course, Golf Course Membership Available, Jog/Walk Path, Pool - Outdoor, Tennis Courts
- View
- Street
- Heating
- Forced Air
- Heating Fuel
- Natural Gas
- Cooling
- Central A/C
- Roof
- Shingle
- Utilities
- Cable TV
- Water
- Public
- Sewer
- Public Sewer
- Room Level
- Primary Bedroom: Upper 1, Bedroom 1: Upper 1, Bedroom 2: Upper 1, Kitchen: Main, Dining Room: Main, Family Room: Main, Living Room: Main, Primary Bedroom: Unspecified
Mortgage Calculator
Listing courtesy of BHHS Fox & Roach-Cherry Hill. Contact: (856) 428-8000
Selling Office: .
/u.realgeeks.media/searchsouthjerseymls/Headshoty_blackish__best.jpg)