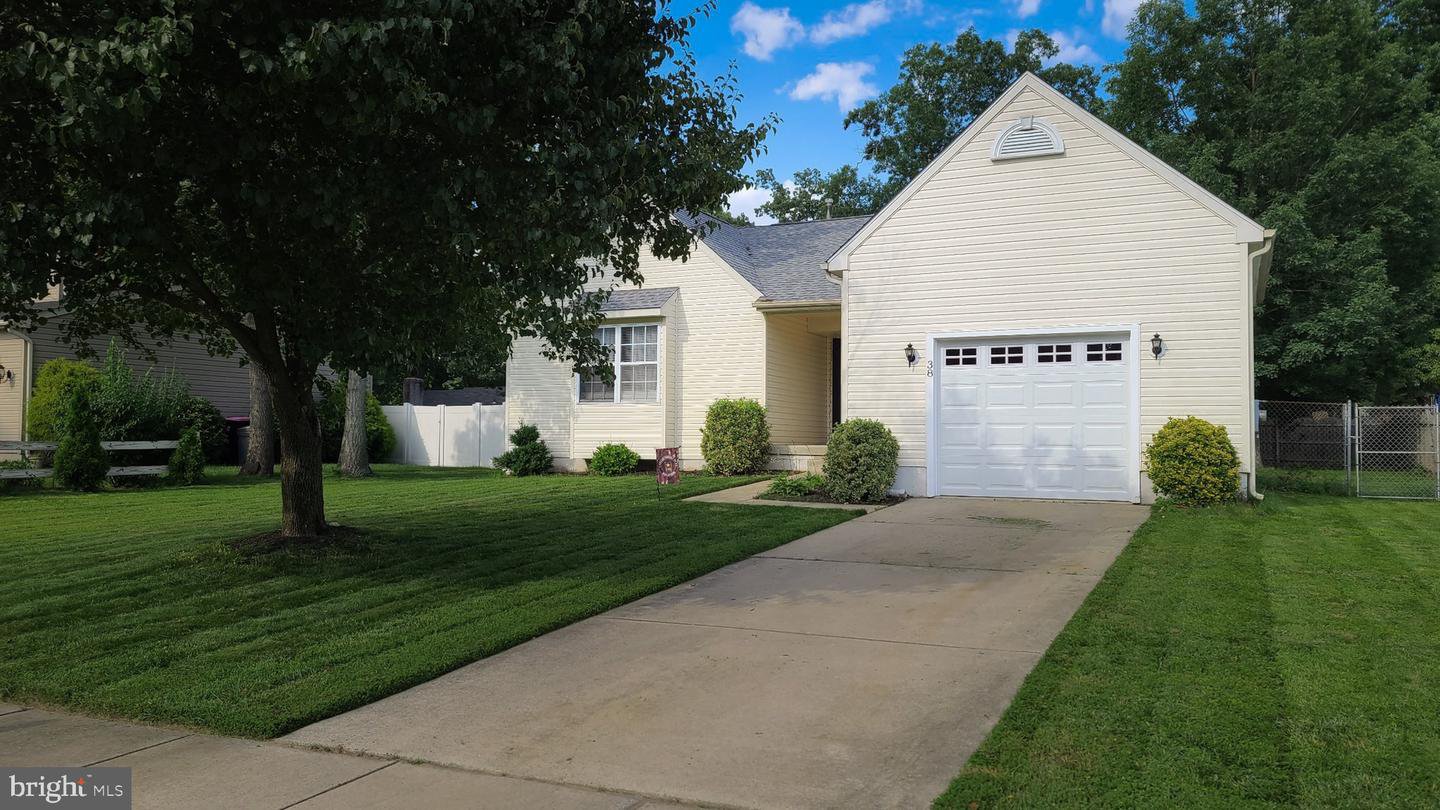38 Monticello Dr, Sicklerville, NJ, NJ 08081
- $232,000
- 2
- BD
- 1
- BA
- 1,091
- SqFt
- Sold Price
- $232,000
- List Price
- $225,000
- Closing Date
- Dec 20, 2021
- Days on Market
- 9
- Status
- CLOSED
- MLS#
- NJCD2010388
- Bedrooms
- 2
- Bathrooms
- 1
- Full Baths
- 1
- Living Area
- 1,091
- Lot Size (Acres)
- 0.22
- Style
- Ranch/Rambler
- Year Built
- 1995
- County
- Camden
- School District
- Black Horse Pike Regional Schools
Property Description
Due to multiple offers received, seller is asking for all offers to be in by Monday, November 15th at 5 pm. Well maintained and surprisingly spacious home featuring new roof (2018) and brand new gas furnace and air conditioner. (2021). This 2 bedroom, 1 full bath features a 500 sq ft finished basement and attached 1 car garage. The kitchen and family room feature high, vaulted ceilings. This home features main level laundry, primary bedroom walk in closet and large bedrooms. The finished basement features two large rooms that can be used as office, den or additional flex spaces. The basement has a ceiling height of over 8 ft making it fully usable space. The bedrooms and hallway boast brand new carpet as well. The backyard is spacious and is fully fenced in. Enjoy single level living with loads of additional space in this charming home. Perfect for a first time home buyer or someone looking to downsize.
Additional Information
- Area
- Gloucester Twp (20415)
- Subdivision
- Twin Streams
- Taxes
- $7223
- Interior Features
- Kitchen - Eat-In
- School District
- Black Horse Pike Regional Schools
- Flooring
- Wood, Fully Carpeted, Vinyl
- Garage
- Yes
- Garage Spaces
- 1
- Heating
- Forced Air
- Heating Fuel
- Natural Gas
- Cooling
- Central A/C
- Roof
- Architectural Shingle
- Water
- Public
- Sewer
- Public Sewer
- Room Level
- Primary Bedroom: Main, Bedroom 1: Main, Kitchen: Main, Family Room: Main, Den: Lower 1, Office: Lower 1
- Basement
- Yes
Mortgage Calculator
Listing courtesy of Keller Williams Realty - Cherry Hill. Contact:
Selling Office: .
/u.realgeeks.media/searchsouthjerseymls/Headshoty_blackish__best.jpg)