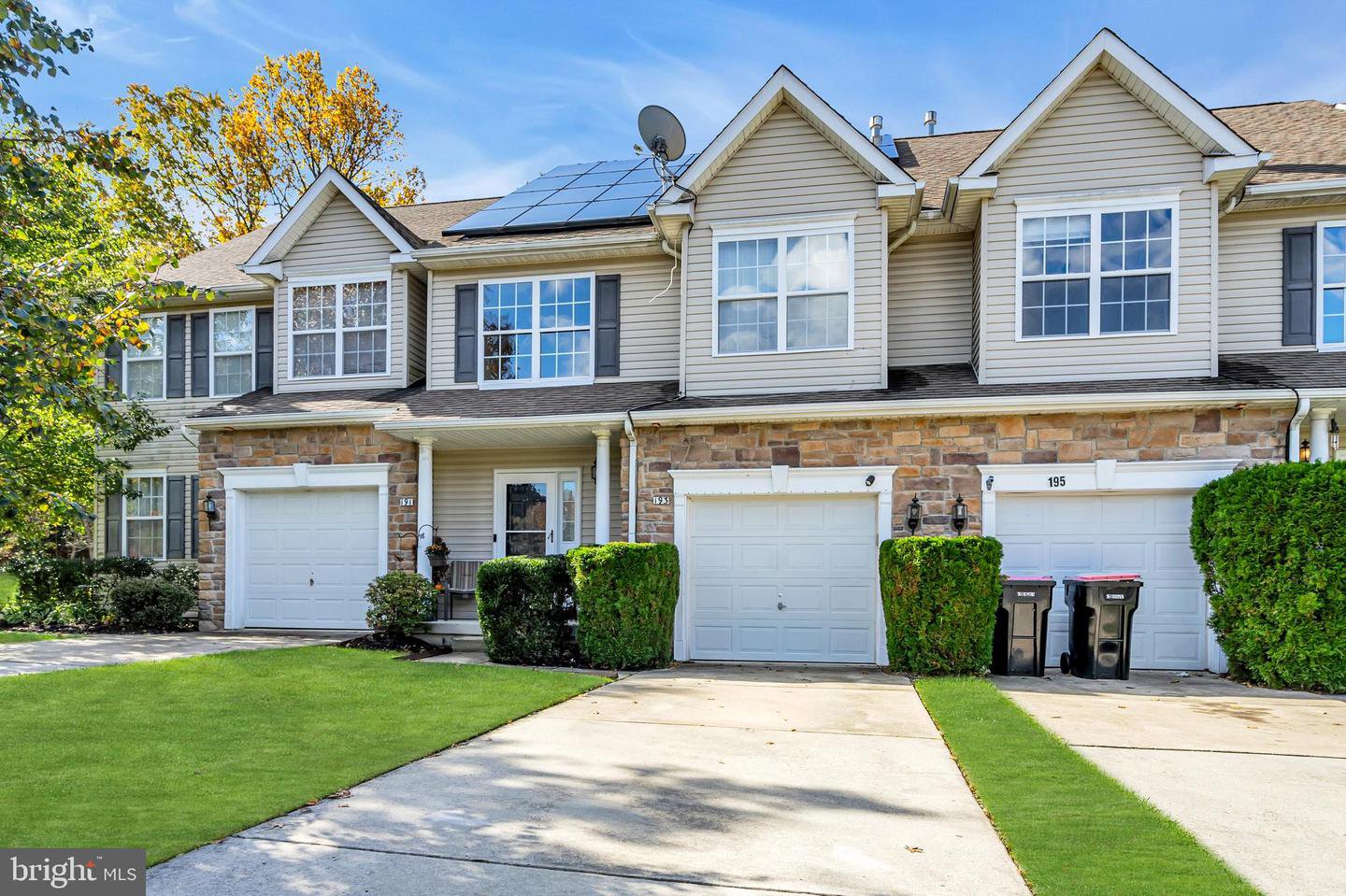193 Hidden Drive, Blackwood, NJ, NJ 08012
- $275,000
- 3
- BD
- 3
- BA
- 2,096
- SqFt
- Sold Price
- $275,000
- List Price
- $257,900
- Closing Date
- Jan 14, 2022
- Days on Market
- 16
- Status
- CLOSED
- MLS#
- NJCD2010028
- Bedrooms
- 3
- Bathrooms
- 3
- Full Baths
- 2
- Half Baths
- 1
- Living Area
- 2,096
- Lot Size (Acres)
- 0.08
- Style
- Colonial, Contemporary
- Year Built
- 2004
- County
- Camden
- School District
- Black Horse Pike Regional Schools
Property Description
As you enter this beautiful, spacious Diana model you will notice cathedral ceilings in the foyer area complimented by stylish tiles. Shiny hardwood floors flow throughout the house. The nice sized kitchen is perfect for you and your family to have family dinners with plenty of cabinet and counter space. The combination dining room and living room area is great for entertaining. Step outside the sliding patio doors and relax on the deck with trees as your backdrop. Conveniently located half bathroom completes this level. Head on upstairs to the generously sized main bedroom en-suite with double vanities and you’ll find two closets, one of which is a walk in. Down the hall is a flexible loft area which welcomes natural light. The ample spaced 2nd bedroom and 2nd bathroom are also located on this level. The laundry room is located on this floor, which is very accessible for all. The third floor has a spacious flexible bonus room with bamboo flooring which is great for another bedroom, office, playroom, exercise room, etc. Or go down to the large basement where there are even more options for you to use in this sizeable home. The spacious walkout finished basement also has additional storage space as well as the shelving in the one car garage. Solar panels are an excellent way to save on your electric bill and they’re great for reducing your carbon footprint.
Additional Information
- Area
- Gloucester Twp (20415)
- Subdivision
- Hidden Mill Estates
- Taxes
- $7751
- HOA Fee
- $151
- HOA Frequency
- Monthly
- Interior Features
- Ceiling Fan(s), Combination Dining/Living, Crown Moldings, Dining Area, Floor Plan - Open, Kitchen - Eat-In, Soaking Tub, Tub Shower, Walk-in Closet(s), Wood Floors
- School District
- Black Horse Pike Regional Schools
- High School
- Highland
- Flooring
- Bamboo, Hardwood, Partially Carpeted, Vinyl
- Garage
- Yes
- Garage Spaces
- 1
- View
- Trees/Woods
- Heating
- Forced Air
- Heating Fuel
- Natural Gas
- Cooling
- Central A/C
- Roof
- Shingle
- Utilities
- Cable TV Available, Multiple Phone Lines
- Water
- Public
- Sewer
- Public Sewer
- Basement
- Yes
Mortgage Calculator
Listing courtesy of EXP Realty, LLC. Contact: (866) 201-6210
Selling Office: .
/u.realgeeks.media/searchsouthjerseymls/Headshoty_blackish__best.jpg)