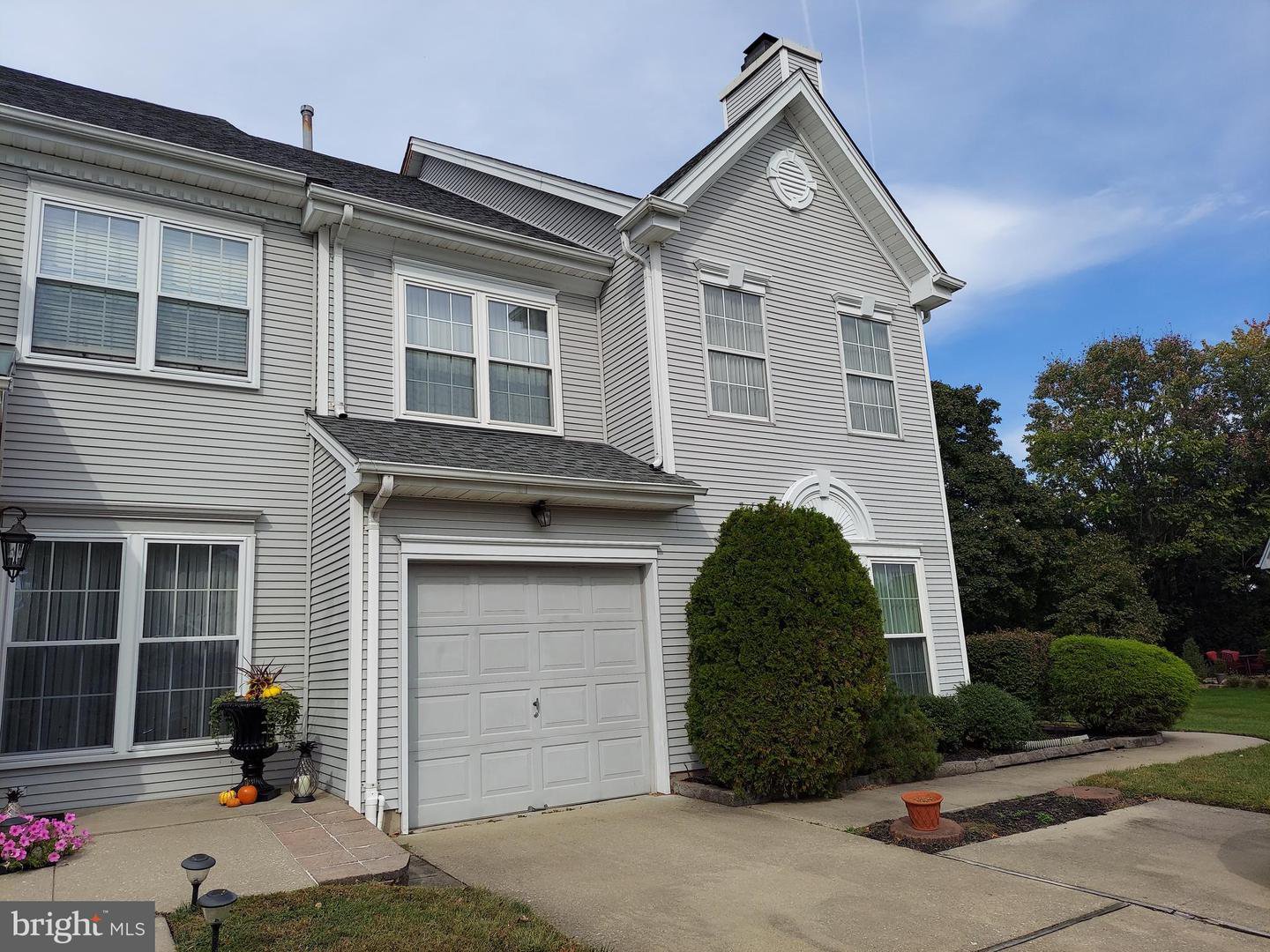169 La Costa Drive, Blackwood, NJ, NJ 08012
- $305,000
- 3
- BD
- 3
- BA
- 2,062
- SqFt
- Sold Price
- $305,000
- List Price
- $299,900
- Closing Date
- Nov 08, 2021
- Days on Market
- 8
- Status
- CLOSED
- MLS#
- NJCD2008934
- Bedrooms
- 3
- Bathrooms
- 3
- Full Baths
- 2
- Half Baths
- 1
- Living Area
- 2,062
- Style
- Contemporary
- Year Built
- 1992
- County
- Camden
- School District
- Black Horse Pike Regional Schools
Property Description
Welcome to this contemporary end unit townhouse in The Links at Valley Brook with a view of the Golf Course from your back patio! The 2 Story Foyer is beautful with hardwood floorsand a lovely stairway. Just off the foyer is a 2 Story Living Room with georgous windows filling the house with natural lighting. This townhouse offers a unique main floor master bedroom with vaulted ceiling plus a spacious walk in closet. The Master Bathroom is spacious and also has a vaulted ceiling. Through the laundry room is the access to the garage and the heater room. There is a convenient laundry sink and the washer and dryer are included. The dining room is spacious and has hardwood flooring. Three big windows make the eat in kitchen bright and cheerful. The backdoor leads to a brick patio where you a relax and watch the golfers go by! Upstairs are two large bedrooms each with walk in closets, one is cedar lined and has attic access. The upstairs hall bathroom has a double sink with a neutral tub and shower. Room sizes are approximate. A great side entryway gives you a lot of privacy. The garage is in the front of the house with driveway parking for 2 cars. Inground sprinkler system keeps your yard looking its best. Valleybrook offers a pool, tennis courts, club house and plenty of areas to walk around and enjoy this beautiful Valley Brook Golf Community.
Additional Information
- Area
- Gloucester Twp (20415)
- Subdivision
- The Links
- Taxes
- $9858
- HOA Fee
- $585
- HOA Frequency
- Annually
- School District
- Black Horse Pike Regional Schools
- Fireplace Description
- Wood
- Flooring
- Hardwood, Carpet, Tile/Brick
- Garage
- Yes
- Garage Spaces
- 1
- Exterior Features
- Sidewalks, Street Lights, Underground Lawn Sprinkler, Exterior Lighting
- View
- Golf Course
- Heating
- Forced Air
- Heating Fuel
- Natural Gas
- Cooling
- Central A/C
- Water
- Public
- Sewer
- Public Sewer
- Room Level
- Living Room: Main, Dining Room: Main, Kitchen: Main, Bedroom 2: Upper 1, Bedroom 3: Upper 1, Primary Bedroom: Main, Primary Bathroom: Main
Mortgage Calculator
Listing courtesy of RE/MAX Preferred - Cherry Hill. Contact: (856) 616-2626
Selling Office: .
/u.realgeeks.media/searchsouthjerseymls/Headshoty_blackish__best.jpg)