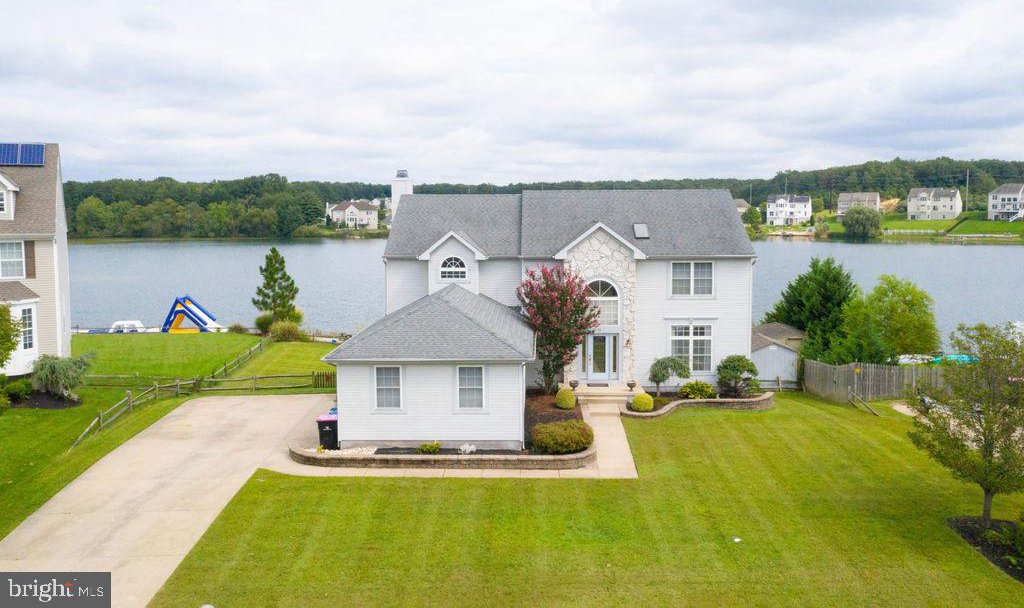28 Scenic Point Circle, Sicklerville, NJ, NJ 08081
- $530,000
- 4
- BD
- 4
- BA
- 2,652
- SqFt
- Sold Price
- $530,000
- List Price
- $525,000
- Closing Date
- Jan 11, 2022
- Days on Market
- 29
- Status
- CLOSED
- MLS#
- NJCD2008270
- Bedrooms
- 4
- Bathrooms
- 4
- Full Baths
- 3
- Half Baths
- 1
- Living Area
- 2,652
- Lot Size (Acres)
- 0.25
- Style
- Contemporary
- Year Built
- 2004
- County
- Camden
- School District
- Gloucester Township Public Schools
Property Description
LAKE FRONT PROPERTY! Come see your beautiful home located in the desirable Lakeside at Cobblestone. This Don Paparone Embassy Grand model offers expansive views of the lake from every room on the back and side. You’ll appreciate the long driveway & three car garage. Picture yourself enjoying your morning coffee on the deck overlooking your lake front yard. Enjoy your private beach. Electric motor boats are permitted on the lake. As you enter this delightful 4 bedroom, 2.5 bath home, you are greeted by a soaring 2-story foyer with beautiful hardwood flooring. The eat-in gourmet kitchen shines brightly, Corian countertops, custom 42” cabinets, stainless steel appliances, island and 9’ ceilings. A beautiful bay window overlooks the water. The family room has a view from every window, wood fireplace and beautiful hardwood flooring. This home has a first floor laundry area. Upstairs, the master suite includes a fireplace, an abundance of space with a vaulted ceiling and a large walk-in closet and a smaller second closet. The master bath has a double bowl vanity and large jacuzzi tub. The master bath also boasts a tiled stall shower. You will never have to complain about space with the full finished basement, with full bath. Enjoy an easy commute to Philadelphia, Delaware County, Delaware, Cherry Hill, the Jersey Shore and more! Very close to Shopping and many dining options. The Premium Outlets are only 4 miles away! Sale is contingent on seller finding a new home.
Additional Information
- Area
- Gloucester Twp (20415)
- Subdivision
- Lakeside At Cobblest
- Taxes
- $14130
- HOA Fee
- $620
- HOA Frequency
- Annually
- Interior Features
- Carpet, Ceiling Fan(s), Dining Area, Family Room Off Kitchen, Floor Plan - Traditional, Kitchen - Eat-In, Kitchen - Island, Kitchen - Table Space, Soaking Tub, Sprinkler System, Stall Shower, Tub Shower, Walk-in Closet(s), Wood Floors
- School District
- Gloucester Township Public Schools
- Elementary School
- Erial
- Middle School
- Ann A. Mullen
- High School
- Timber Creek
- Fireplaces
- 2
- Fireplace Description
- Fireplace - Glass Doors, Gas/Propane
- Flooring
- Ceramic Tile, Fully Carpeted, Hardwood
- Garage
- Yes
- Garage Spaces
- 3
- Exterior Features
- Lawn Sprinkler, Private Beach, Street Lights
- View
- Lake
- Heating
- Forced Air
- Heating Fuel
- Natural Gas
- Cooling
- Central A/C
- Roof
- Shingle
- Utilities
- Cable TV, Natural Gas Available, Sewer Available, Water Available
- Water
- Public
- Sewer
- Public Sewer
- Basement
- Yes
Mortgage Calculator
Listing courtesy of Family Five Homes. Contact: (856) 939-0668
Selling Office: .
/u.realgeeks.media/searchsouthjerseymls/Headshoty_blackish__best.jpg)