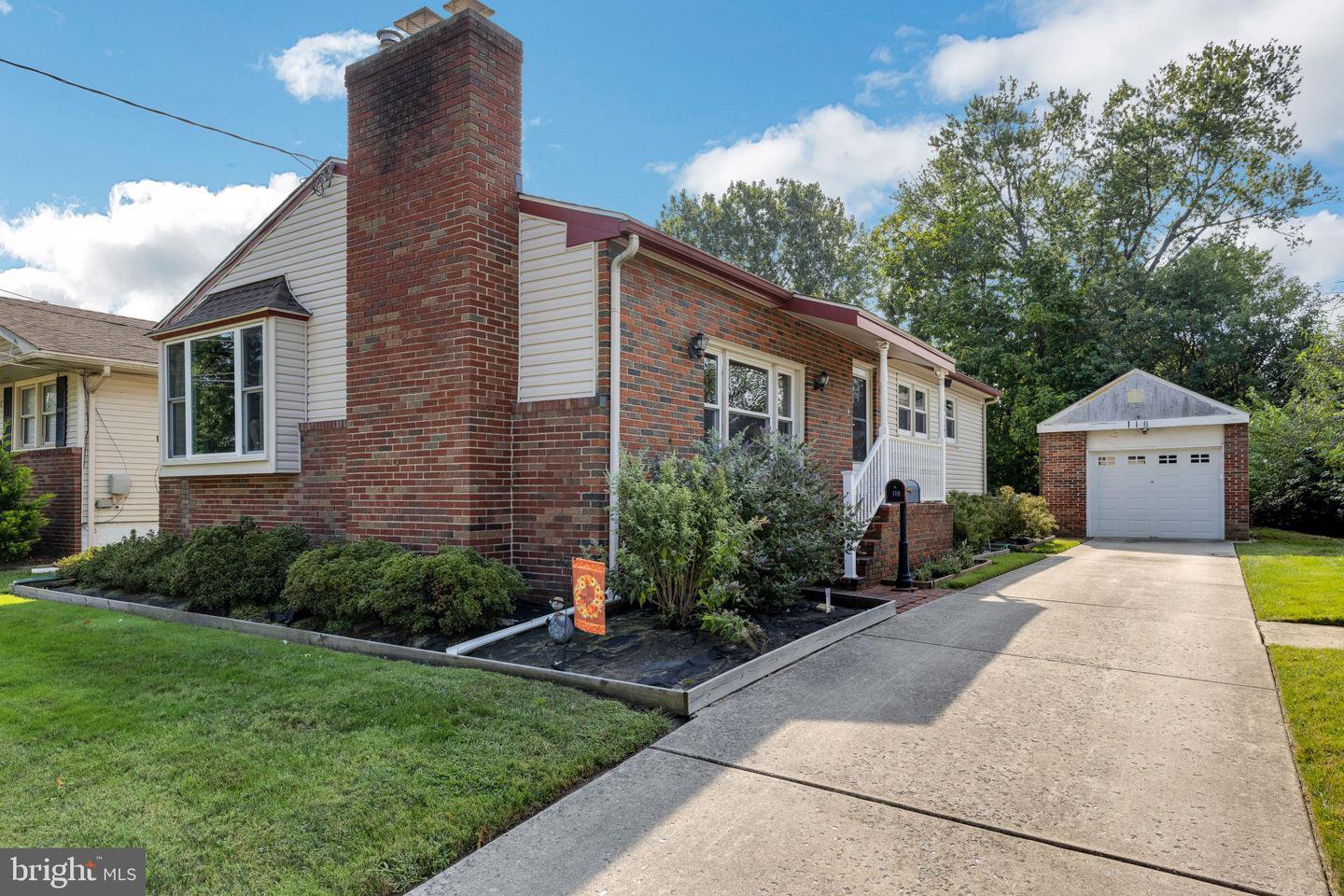118 W Park Avenue, Oaklyn, NJ, NJ 08107
- $262,500
- 3
- BD
- 2
- BA
- 1,486
- SqFt
- Sold Price
- $262,500
- List Price
- $275,000
- Closing Date
- Nov 19, 2021
- Days on Market
- 19
- Status
- CLOSED
- MLS#
- NJCD2007674
- Bedrooms
- 3
- Bathrooms
- 2
- Full Baths
- 2
- Living Area
- 1,486
- Lot Size (Acres)
- 0.17
- Style
- Ranch/Rambler
- Year Built
- 1966
- County
- Camden
- School District
- Oaklyn Borough Public Schools
Property Description
Welcome to the delightfully winsome 118 West Park Avenue. This enchanting 3 bedroom home located in the suburbs of Oaklyn is a hidden treasure just waiting to be discovered. Beautifully kept and maintained by its proud owners of 17 years, this space is bound to similarly capture your heart for the long-term. While the mainstays of the house are its bright sunken living room with a brick-walled fireplace, a well-lit dining room with hard-wood floor, marble-topped kitchen with a dish washer and ample cabinet space, and 2 full bathrooms with under counter storage space along with a linen closet, there are several other unique features that are sure to please. The home's finished basement marvelously accented with a built-in bar top and wood-burning furnace makes the perfect entertainment space for Friday night football games or other relaxed gatherings. Storage abounds in the form of generous closets, a large laundry room, and a detached garage which also offers additional off-street parking. Attached to the third in-law style bedroom is yet another area ideal for lounging- a cozy family room leading to an Azek Deck which overlooks a spacious green grass yard. The home also has a new roof with foam installation. Interested in exploring more details of this beautiful property? Watch the video tour and set up a showing.
Additional Information
- Area
- Oaklyn Boro (20426)
- Subdivision
- None Available
- Taxes
- $9174
- Interior Features
- Kitchen - Eat-In, Attic, Ceiling Fan(s), Chair Railings, Dining Area, Floor Plan - Open, Wood Floors
- School District
- Oaklyn Borough Public Schools
- Fireplaces
- 2
- Fireplace Description
- Brick, Wood
- Flooring
- Carpet, Ceramic Tile, Hardwood
- Garage
- Yes
- Garage Spaces
- 1
- Heating
- Forced Air
- Heating Fuel
- Natural Gas
- Cooling
- Central A/C
- Roof
- Shingle
- Utilities
- Cable TV
- Water
- Public
- Sewer
- Public Sewer
- Room Level
- Bedroom 2: Main, Family Room: Lower 1, Primary Bedroom: Main, Kitchen: Main, Living Room: Main, Other: Main, Primary Bedroom: Unspecified, Bedroom 1: Main, Bedroom 3: Main, Dining Room: Main
- Basement
- Yes
Mortgage Calculator
Listing courtesy of EXP Realty, LLC. Contact: (866) 201-6210
Selling Office: .
/u.realgeeks.media/searchsouthjerseymls/Headshoty_blackish__best.jpg)