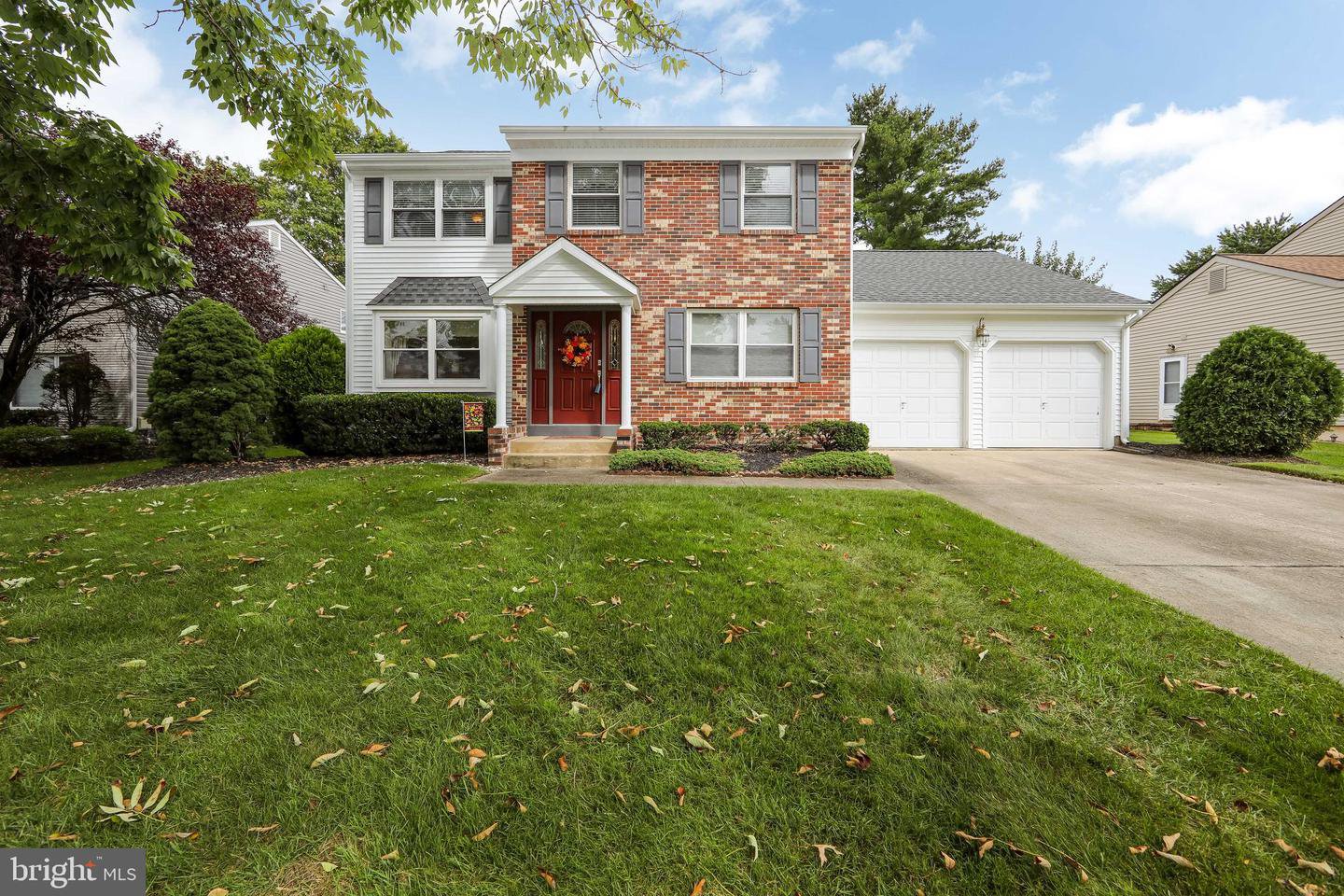1609 Crown Point Lane, Cherry Hill, NJ, NJ 08003
- $420,000
- 4
- BD
- 3
- BA
- 2,400
- SqFt
- Sold Price
- $420,000
- List Price
- $415,000
- Closing Date
- Nov 10, 2021
- Days on Market
- 5
- Status
- CLOSED
- MLS#
- NJCD2007362
- Bedrooms
- 4
- Bathrooms
- 3
- Full Baths
- 2
- Half Baths
- 1
- Living Area
- 2,400
- Style
- Colonial
- Year Built
- 1978
- County
- Camden
- School District
- Cherry Hill Township Public Schools
Property Description
Welcome to this meticulous home situated in the Kressonshire Community! This 4 bedroom home offers many upgraded amenities. Two year new high efficient heater and air conditioner, newer tilt in windows, newer vinyl siding and roof. Oversized 2 car garage and full basement. Formal living and dining rooms. Spacious and inviting family room with gas fireplace & recessed lighting. Galley kitchen with breakfast room includes all appliances, pantry closet. The powder room and laundry room are located on the main level of the home. Washer, dryer and laundry tub included. The second level of the home features an expansive primary suite with walk-in closet, addl closet, make up/dressing vanity, full primary bathroom with vanity and stall shower. Three additional bedrooms are located on this level with an adjacent full bath with vanity & tub/shower . Lush grounds with large rear deck. In-ground sprinkler system provides ease in keeping the landscaping fresh and green. This home has been well maintained and is in move in condition. Easy access to major arteries for shopping and commuting. Don't delay, make your appointment today!
Additional Information
- Area
- Cherry Hill Twp (20409)
- Subdivision
- Kressonshire
- Taxes
- $11536
- Interior Features
- Carpet, Ceiling Fan(s), Family Room Off Kitchen, Pantry, Sprinkler System, Stall Shower, Tub Shower, Upgraded Countertops, Window Treatments
- School District
- Cherry Hill Township Public Schools
- High School
- Cherry Hill High - East
- Fireplaces
- 1
- Fireplace Description
- Brick, Gas/Propane
- Garage
- Yes
- Garage Spaces
- 2
- Heating
- Forced Air
- Heating Fuel
- Natural Gas
- Cooling
- Central A/C
- Water
- Public
- Sewer
- Public Sewer
- Room Level
- Living Room: Main, Dining Room: Main, Kitchen: Main, Family Room: Main, Laundry: Main, Primary Bedroom: Upper 1, Primary Bathroom: Upper 1, Half Bath: Main, Bedroom 2: Upper 1, Bedroom 3: Upper 1, Bedroom 4: Upper 1, Full Bath: Upper 1, Foyer: Main
- Basement
- Yes
Mortgage Calculator
Listing courtesy of BHHS Fox & Roach-Medford. Contact: (609) 654-1888
Selling Office: .
/u.realgeeks.media/searchsouthjerseymls/Headshoty_blackish__best.jpg)