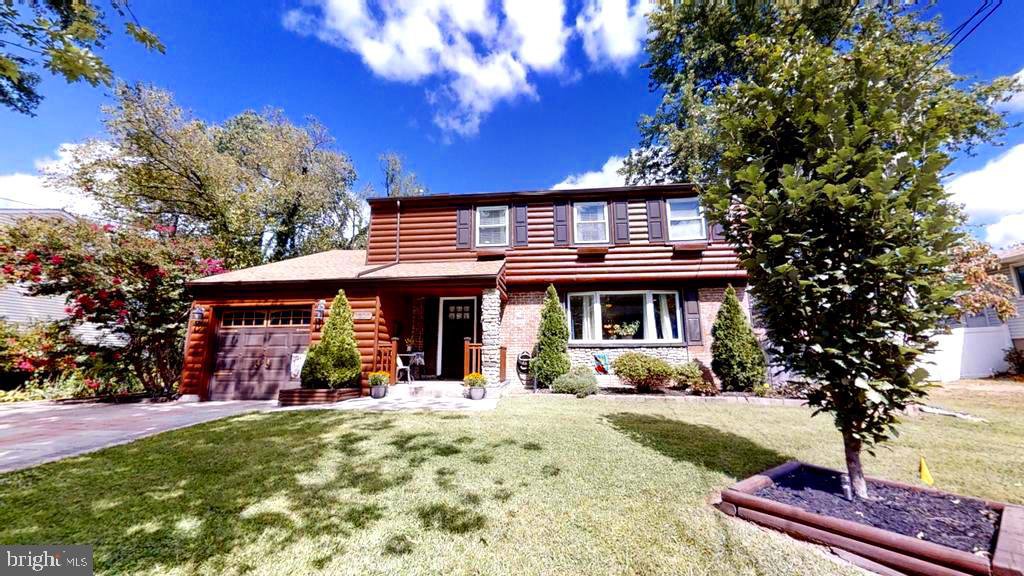20 Lantern Lane, Cherry Hill, NJ, NJ 08002
- $420,000
- 4
- BD
- 3
- BA
- 2,004
- SqFt
- Sold Price
- $420,000
- List Price
- $419,999
- Closing Date
- Feb 25, 2022
- Days on Market
- 28
- Status
- CLOSED
- MLS#
- NJCD2007114
- Bedrooms
- 4
- Bathrooms
- 3
- Full Baths
- 3
- Living Area
- 2,004
- Lot Size (Acres)
- 0.22
- Style
- Colonial
- Year Built
- 1964
- County
- Camden
- School District
- Cherry Hill Township Public Schools
Property Description
Look no further than this spacious 4 Bedroom 3 full Bath home in the well situated Knollwood community of Cherry Hill. The welcoming front porch lets you go in to see an ample Living Room with beautiful floors and recessed lights, attached is the formal, spacious Dining Room. The remodeled Eat-in Kitchen has plenty of granite countertop space, stainless steel appliances (refrigerator, gas stove, dishwasher and microwave), recessed lights. The Family Room has updated tile floors, lovely stone fireplace with access to a full Bath. The backyard has a good sized deck for your family/friends gatherings and a brick patio. Upstairs you will find French doors to a Master Suite that features a 13 x 9 Dressing Room with a make up area, skylight and a full on-suite Bath with double sinks and tile walls . There are 3 other Spacious bedrooms and another renovated Full Bath with double sinks, tiled shower with glass doors and a large garden tub. All the bedrooms have ceiling fans. The Finished Basement has a large living area, a separate laundry room with a large workspace counter, the utility room, and a large storage area too. One Year Home Warranty included! Water heater (2021). This home is conveniently located minutes to Rt. 70, Kings Hwy and Rt. 38 that give you easy access to Philadelphia. A short drive to Wegmans supermarket, schools, many stores and restaurants. Come to see it right away before it is too late!
Additional Information
- Area
- Cherry Hill Twp (20409)
- Subdivision
- Knollwood
- Taxes
- $10157
- Interior Features
- Attic, Breakfast Area, Dining Area, Family Room Off Kitchen, Floor Plan - Traditional, Formal/Separate Dining Room, Kitchen - Eat-In, Kitchen - Table Space, Primary Bath(s), Recessed Lighting, Skylight(s), Stall Shower, Upgraded Countertops, Window Treatments, Soaking Tub, Tub Shower, Carpet, Ceiling Fan(s), Kitchen - Gourmet
- School District
- Cherry Hill Township Public Schools
- Elementary School
- Joyce Kilmer E.S.
- Middle School
- John A. Carusi M.S.
- High School
- Cherry Hill High - West
- Fireplaces
- 1
- Fireplace Description
- Mantel(s), Stone
- Flooring
- Ceramic Tile, Carpet, Laminated, Partially Carpeted, Tile/Brick
- Garage
- Yes
- Garage Spaces
- 1
- Exterior Features
- Exterior Lighting, Sidewalks, Gutter System
- View
- Garden/Lawn
- Heating
- Forced Air, Central
- Heating Fuel
- Natural Gas
- Cooling
- Central A/C, Ceiling Fan(s)
- Roof
- Shingle
- Utilities
- Electric Available, Natural Gas Available, Sewer Available, Water Available
- Water
- Public
- Sewer
- Public Sewer
- Room Level
- Living Room: Main, Dining Room: Main, Kitchen: Main, Family Room: Main, Family Room: Lower 1, Bedroom 1: Upper 1, Bedroom 2: Upper 1, Bedroom 3: Upper 1, Bedroom 4: Upper 1, Bathroom 1: Upper 1, Bathroom 2: Upper 1, Sitting Room: Upper 1, Bathroom 3: Main
- Basement
- Yes
Mortgage Calculator
Listing courtesy of EXP Realty, LLC. Contact: (866) 201-6210
Selling Office: .
/u.realgeeks.media/searchsouthjerseymls/Headshoty_blackish__best.jpg)