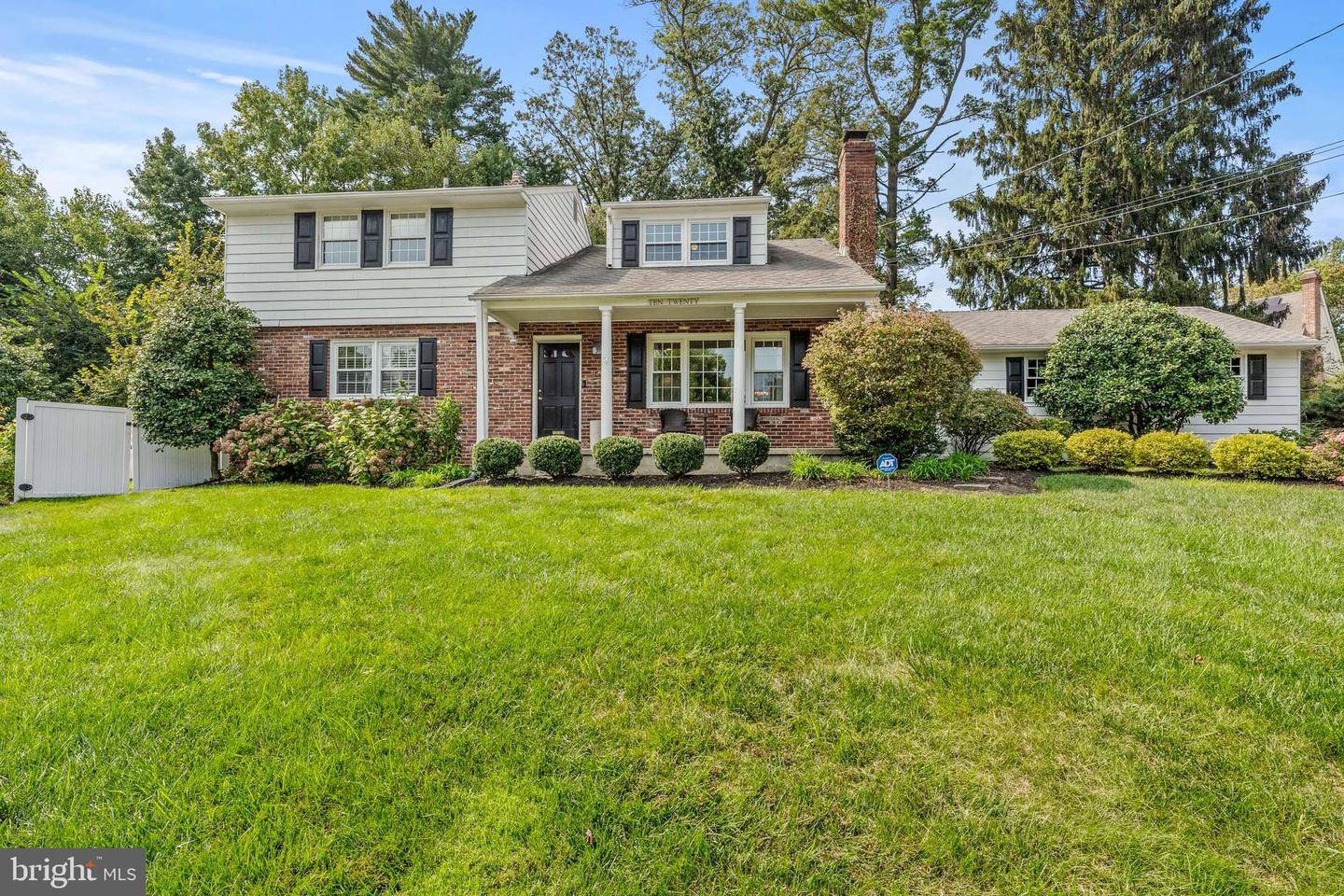1020 Concord Circle, Haddonfield, NJ, NJ 08033
- $780,000
- 4
- BD
- 3
- BA
- 2,760
- SqFt
- Sold Price
- $780,000
- List Price
- $795,000
- Closing Date
- Mar 16, 2022
- Days on Market
- 137
- Status
- CLOSED
- MLS#
- NJCD2006940
- Bedrooms
- 4
- Bathrooms
- 3
- Full Baths
- 2
- Half Baths
- 1
- Living Area
- 2,760
- Lot Size (Acres)
- 0.30000000000000004
- Style
- Colonial
- Year Built
- 1955
- County
- Camden
- School District
- Haddonfield Borough Public Schools
Property Description
Want to live in gorgeous Haddonfield? Look no further!! This beautiful 2700+ sq ft Colonial in the popular Gill Tract section is just for you. The bright and open living room flows into the kitchen and breakfast area. The kitchen features new cabinetry, a Bertazzoni oven and designer backsplash. There is also a mud room with a gas fireplace and the convenience of the washer/dryer on the first floor (to help keep all the pool towels clean). The backyard is perfect for those summer days spent in the pool. The family room, located on the main level, leads outside where you can have a BBQ out on your deck. The 2nd floor has 3 bedrooms and 2 full baths. The primary suite is complete with a custom walk-in closet, Hunter Douglas blinds and an en-suite bathroom. The other 2 bedrooms have custom closet shelving along with Hunter Douglas blinds. Still looking for more? Head down to the fully finished basement where you can create your own Rec room or Den. The walkout steps lead you to the side yard where the children can swing on the play set. The home has a 2-car attached garage and is located on a cul-de-sac.
Additional Information
- Area
- Haddonfield Boro (20417)
- Subdivision
- Gill Tract
- Taxes
- $16836
- Interior Features
- Family Room Off Kitchen, Dining Area, Kitchen - Island, Pantry, Walk-in Closet(s), Window Treatments
- School District
- Haddonfield Borough Public Schools
- Elementary School
- Central E.S.
- Middle School
- Haddonfield
- High School
- Haddonfield Memorial H.S.
- Fireplaces
- 2
- Fireplace Description
- Wood, Electric
- Flooring
- Wood, Tile/Brick
- Garage
- Yes
- Garage Spaces
- 2
- Exterior Features
- Play Equipment
- Pool Description
- Fenced, In Ground
- Heating
- Central
- Heating Fuel
- Natural Gas
- Cooling
- Central A/C
- Roof
- Shingle
- Water
- Public
- Sewer
- Public Sewer
- Room Level
- Living Room: Main, Dining Room: Main, Kitchen: Main, Den: Lower 1, Family Room: Main, Mud Room: Main, Primary Bedroom: Upper 1, Bedroom 1: Upper 1, Bedroom 2: Upper 1, Bedroom 3: Upper 1, Basement: Lower 1, Primary Bathroom: Upper 1, Full Bath: Upper 1, Half Bath: Main
- Basement
- Yes
Mortgage Calculator
Listing courtesy of AM Realty Advisors LLC. Contact: (856) 470-1066
Selling Office: .
/u.realgeeks.media/searchsouthjerseymls/Headshoty_blackish__best.jpg)