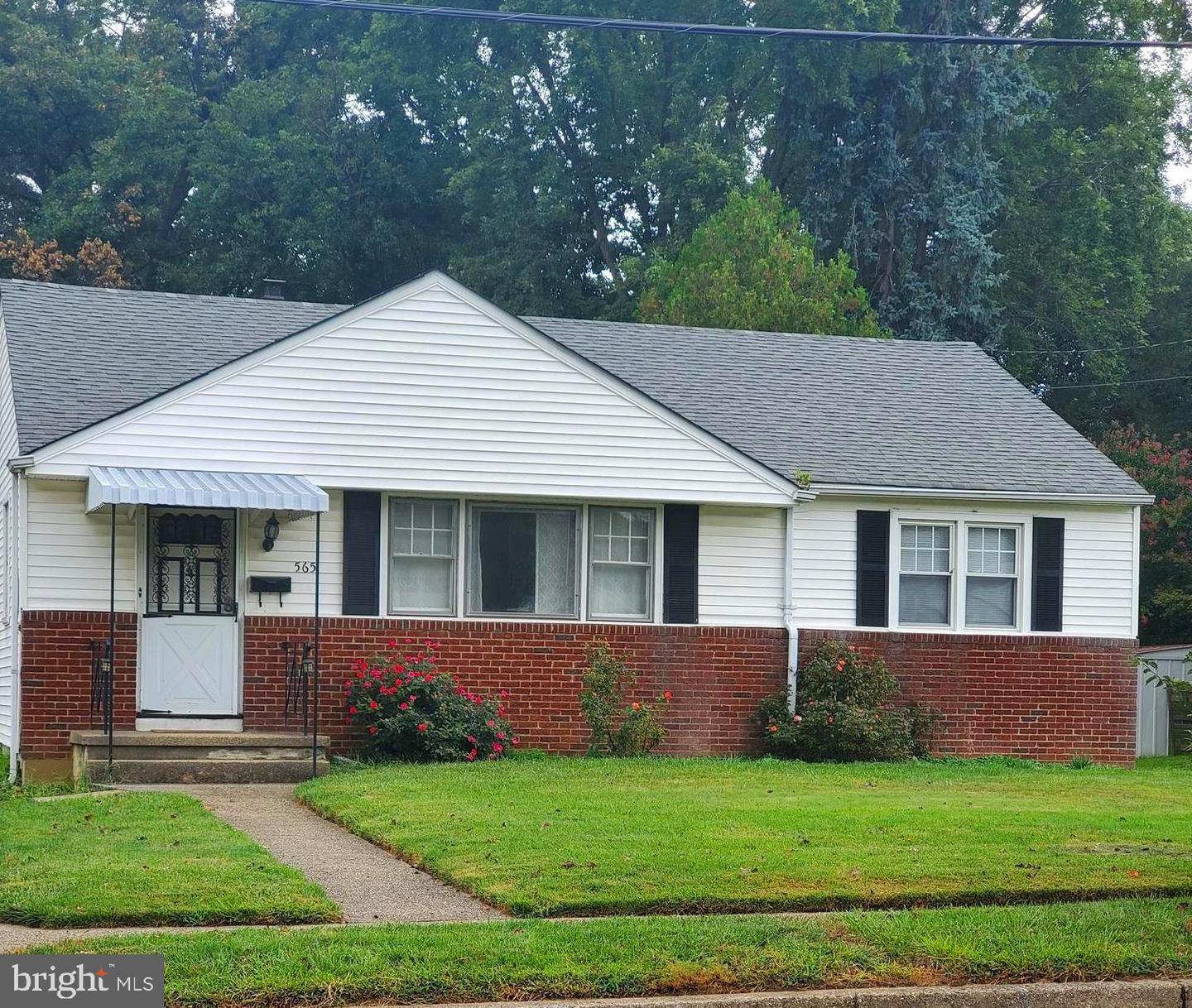565 Dewey Parker Avenue, Audubon, NJ, NJ 08106
- $270,000
- 3
- BD
- 2
- BA
- 1,501
- SqFt
- Sold Price
- $270,000
- List Price
- $269,900
- Closing Date
- Jan 19, 2022
- Days on Market
- 109
- Status
- CLOSED
- MLS#
- NJCD2005860
- Bedrooms
- 3
- Bathrooms
- 2
- Full Baths
- 1
- Half Baths
- 1
- Living Area
- 1,501
- Lot Size (Acres)
- 0.17
- Style
- Traditional
- Year Built
- 1952
- County
- Camden
- School District
- Audubon Public Schools
Property Description
Beautiful Rancher with too many upgrades to mention" IT BOASTS", Walking through Front door your buyer will feel Ready to call this rancher HOME ,with Hardwood floors into your foyer to your Livingroom/dining room to the right with your bedrooms being separated and nice inviting room sizes with ceiling fans, or newer overhead lighting with your newer updated bathroom !Then to your inviting Newer Gourmet Kitchen with Granite counter tops , Off white Cabinets ,stainless steel appliances Luxury Vinyl plank flooring, to your newer Laundry room/utility room with it's own entrance from the driveway ,your mud room and Large added Half bath to your large family room/media room for entertaining playing pool or watching movies with your sliding door to your newer trex deck to sit on and enjoy quiet afternoons /evenings for barbequing to your back yard which is very private /cleared but wooded to your newer Shed for storage and has a slab if you would like to add a garage ,horse shoe pits as well for entertaining .Home is conveniently located near RT 130,Rt 30 , Rt 168 Rt 295 and a short drive to Philadelphia and bridges ,public transportation, hospitals, shopping ,houses of worship ! Not to mention the excellent school system and private schools as well .
Additional Information
- Area
- Audubon Boro (20401)
- Subdivision
- None Available
- Taxes
- $7300
- Interior Features
- Kitchen - Eat-In, Built-Ins, Ceiling Fan(s), Chair Railings, Combination Dining/Living, Combination Kitchen/Dining, Crown Moldings, Family Room Off Kitchen, Floor Plan - Open, Kitchen - Gourmet, Pantry, Recessed Lighting, Upgraded Countertops, Wood Floors
- School District
- Audubon Public Schools
- Middle School
- Audubon Jr-Sr
- High School
- Audubon H.S.
- Flooring
- Hardwood, Luxury Vinyl Plank, Tile/Brick
- Exterior Features
- Sidewalks, Exterior Lighting, Flood Lights, Outbuilding(s), Street Lights
- Heating
- 90% Forced Air, Energy Star Heating System, Forced Air
- Heating Fuel
- Natural Gas
- Cooling
- Ceiling Fan(s), Central A/C, Energy Star Cooling System, Attic Fan
- Roof
- Asphalt, Architectural Shingle
- Water
- Public
- Sewer
- Public Sewer
- Room Level
- Primary Bedroom: Main, Bedroom 1: Main, Living Room: Main, Bedroom 2: Main, Kitchen: Main, Bathroom 1: Main, Bedroom 3: Main, Dining Room: Main, Laundry: Main, Half Bath: Main, Family Room: Main
Mortgage Calculator
Listing courtesy of RE/MAX Community-Williamstown. Contact: (856) 318-2313
Selling Office: .
/u.realgeeks.media/searchsouthjerseymls/Headshoty_blackish__best.jpg)