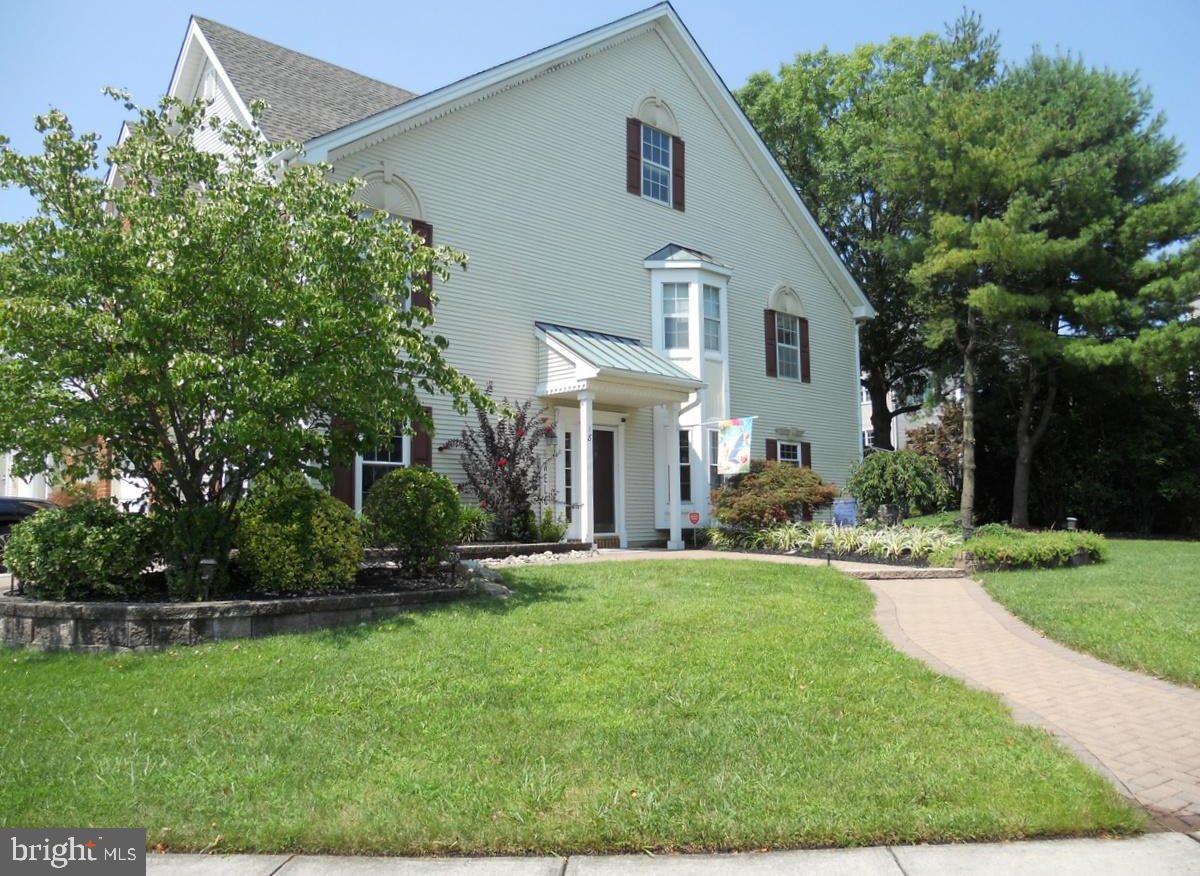18 Augusta Lane, Blackwood, NJ, NJ 08012
- $299,900
- 4
- BD
- 3
- BA
- 2,132
- SqFt
- Sold Price
- $299,900
- List Price
- $299,900
- Closing Date
- Sep 28, 2021
- Days on Market
- 19
- Status
- CLOSED
- MLS#
- NJCD2005226
- Bedrooms
- 4
- Bathrooms
- 3
- Full Baths
- 2
- Half Baths
- 1
- Living Area
- 2,132
- Lot Size (Acres)
- 0.27
- Style
- Colonial
- Year Built
- 1991
- County
- Camden
- School District
- Black Horse Pike Regional Schools
Property Description
This well maintained, 4 bedroom, 2.5 bath end unit Townhome in the sought after Valleybrook section of Gloucester Township is just what you are looking for. The EP Henry paved walkway leads you up to the welcoming front door. Step into the foyer onto the beautiful hardwood flooring that extends into the formal dining room with a large bay window. The cozy living room is to the left of the foyer and is the perfect place to relax and enjoy the morning's natural light shining through the windows. The family room is located off of the kitchen and features a wood burning fire place, accent windows, and hardwood flooring as well. The kitchen has been updated with granite counters, glass tile backsplash, and stainless steel appliances. The French doors off of the kitchen lead to a patio with brick pavers that is the perfect place to enjoy that morning cup of coffee. A conveniently located powder room with vanity and ceramic tile flooring finishes off the main level. The upper level of this home is where you will find the laundry area with pull down attic stairs for that extra storage, full bath in hallway, the primary bedroom with double walk-in closets, full bathroom with garden soaking tub, stall shower and double sink vanity, and 3 other nicely sized bedrooms. One car garage with brick accent front. Newer heater, AC unit, hot water heater, and newer roof. You don't want to miss this one! Make your appointment today - you won't be disappointed!!
Additional Information
- Area
- Gloucester Twp (20415)
- Subdivision
- Links I I
- Taxes
- $9285
- HOA Fee
- $593
- HOA Frequency
- Annually
- Interior Features
- Attic, Carpet, Ceiling Fan(s), Family Room Off Kitchen, Formal/Separate Dining Room, Kitchen - Eat-In, Primary Bath(s), Tub Shower, Walk-in Closet(s)
- School District
- Black Horse Pike Regional Schools
- Fireplaces
- 1
- Fireplace Description
- Fireplace - Glass Doors, Wood, Marble
- Flooring
- Ceramic Tile, Hardwood, Carpet
- Garage
- Yes
- Garage Spaces
- 1
- Exterior Features
- Sidewalks, Exterior Lighting, Street Lights, Lawn Sprinkler
- Heating
- Forced Air
- Heating Fuel
- Natural Gas
- Cooling
- Ceiling Fan(s), Central A/C
- Roof
- Pitched, Shingle
- Utilities
- Cable TV Available, Electric Available, Natural Gas Available, Phone Available, Sewer Available, Water Available
- Water
- Public
- Sewer
- Public Sewer
- Room Level
- Living Room: Main, Dining Room: Main, Family Room: Main, Kitchen: Main, Primary Bedroom: Upper 1, Bedroom 2: Upper 1, Bedroom 3: Upper 1, Bedroom 4: Upper 1, Laundry: Upper 1
Mortgage Calculator
Listing courtesy of Piccolo Realty, LLC. Contact: (856) 228-5353
Selling Office: .
/u.realgeeks.media/searchsouthjerseymls/Headshoty_blackish__best.jpg)