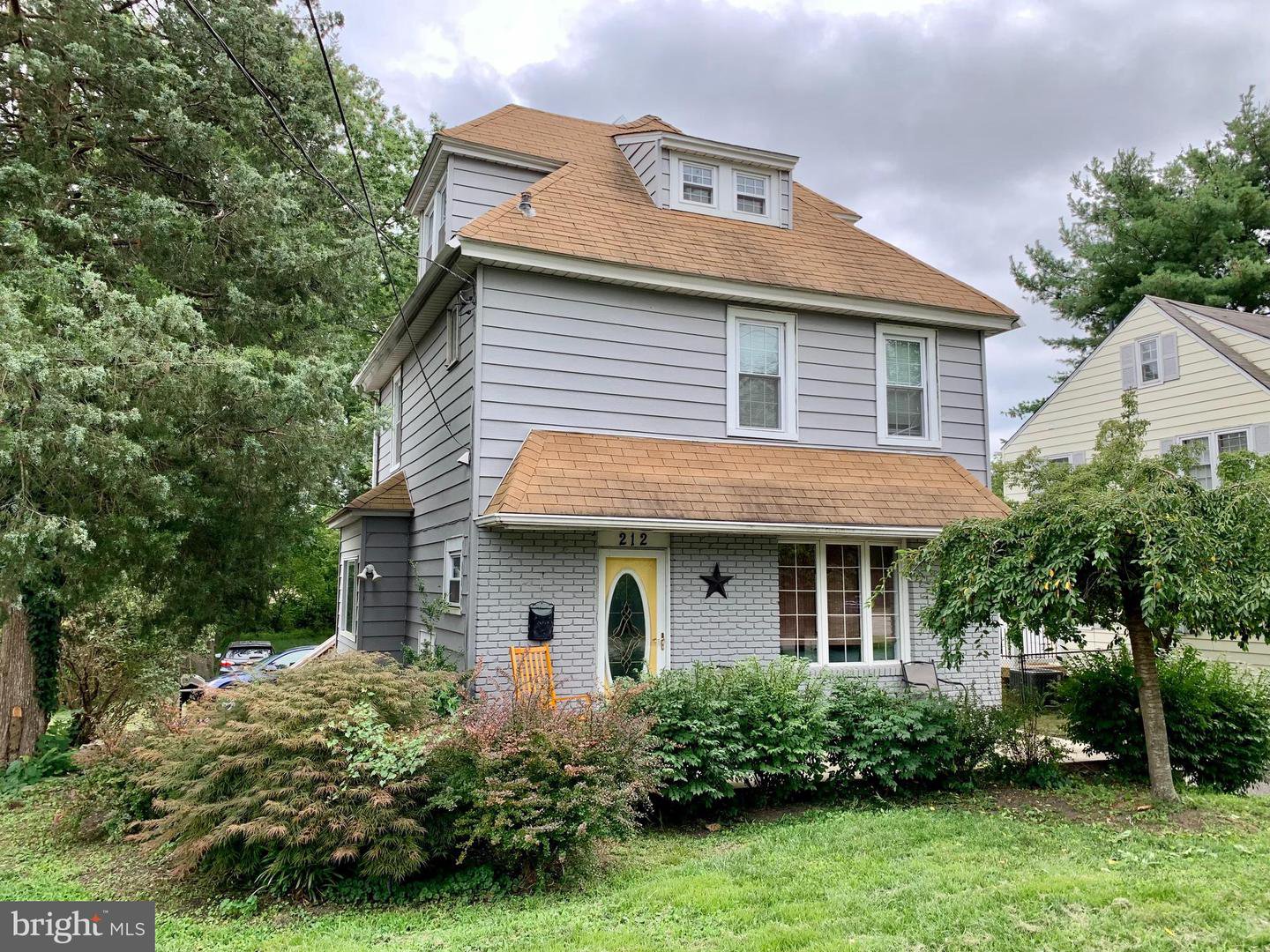212 Highland Avenue, Haddon Heights, NJ, NJ 08035
- $280,000
- 3
- BD
- 2
- BA
- 1,463
- SqFt
- Sold Price
- $280,000
- List Price
- $300,000
- Closing Date
- Oct 07, 2021
- Days on Market
- 25
- Status
- CLOSED
- MLS#
- NJCD2005114
- Bedrooms
- 3
- Bathrooms
- 2
- Full Baths
- 2
- Living Area
- 1,463
- Lot Size (Acres)
- 0.34
- Style
- Colonial
- Year Built
- 1930
- County
- Camden
- School District
- Haddon Heights Schools
Property Description
Motivated Seller!!! Bring all offers. Beautifully renovated recently, this home has a great custom floor plan designed for modern living. The first floor offers an open concept living, dining and kitchen area along with a family room and an updated full bathroom. The large open and updated eat in kitchen with island and granite counter tops is great for entertaining or just making everyday life more enjoyable. On the second floor you will find two bedrooms, an updated full bath and the very convenient laundry room. The third floor is a charming third bedroom perfect for anyone who wants a bit more privacy. There is wonderfully refinished hardwood and tile throughout the first two floors of the home. Enjoy views of the huge wooded backyard from the deck. You will have plenty of parking with the large driveway and extra parking in the rear of the home. The detached two car garage with original barn style doors offers another great space that could be: your studio, workshop, additional entertainment area. Close to public transportation, parks, trails, and numerous downtown areas where you can enjoy fine dining, shops and entertainment.
Additional Information
- Area
- Barrington Boro (20403)
- Subdivision
- Tavistock Hills
- Taxes
- $8879
- Interior Features
- Kitchen - Island, Butlers Pantry, Ceiling Fan(s), Stain/Lead Glass, Stall Shower, Kitchen - Eat-In
- School District
- Haddon Heights Schools
- Flooring
- Wood, Fully Carpeted, Tile/Brick
- Garage
- Yes
- Garage Spaces
- 2
- Exterior Features
- Sidewalks, Street Lights
- Heating
- Forced Air
- Heating Fuel
- Natural Gas
- Cooling
- Central A/C
- Roof
- Pitched
- Utilities
- Cable TV
- Water
- Public
- Sewer
- Public Sewer
- Room Level
- Primary Bedroom: Upper 1, Bedroom 1: Upper 1, Bedroom 2: Upper 3, Kitchen: Main, Dining Room: Main, Family Room: Main, Living Room: Main, Laundry: Upper 1, Primary Bedroom: Unspecified, Bathroom 1: Upper 1, Bathroom 2: Main
- Basement
- Yes
Mortgage Calculator
Listing courtesy of Realty Mark Advantage. Contact: (856) 457-4900
Selling Office: .
/u.realgeeks.media/searchsouthjerseymls/Headshoty_blackish__best.jpg)