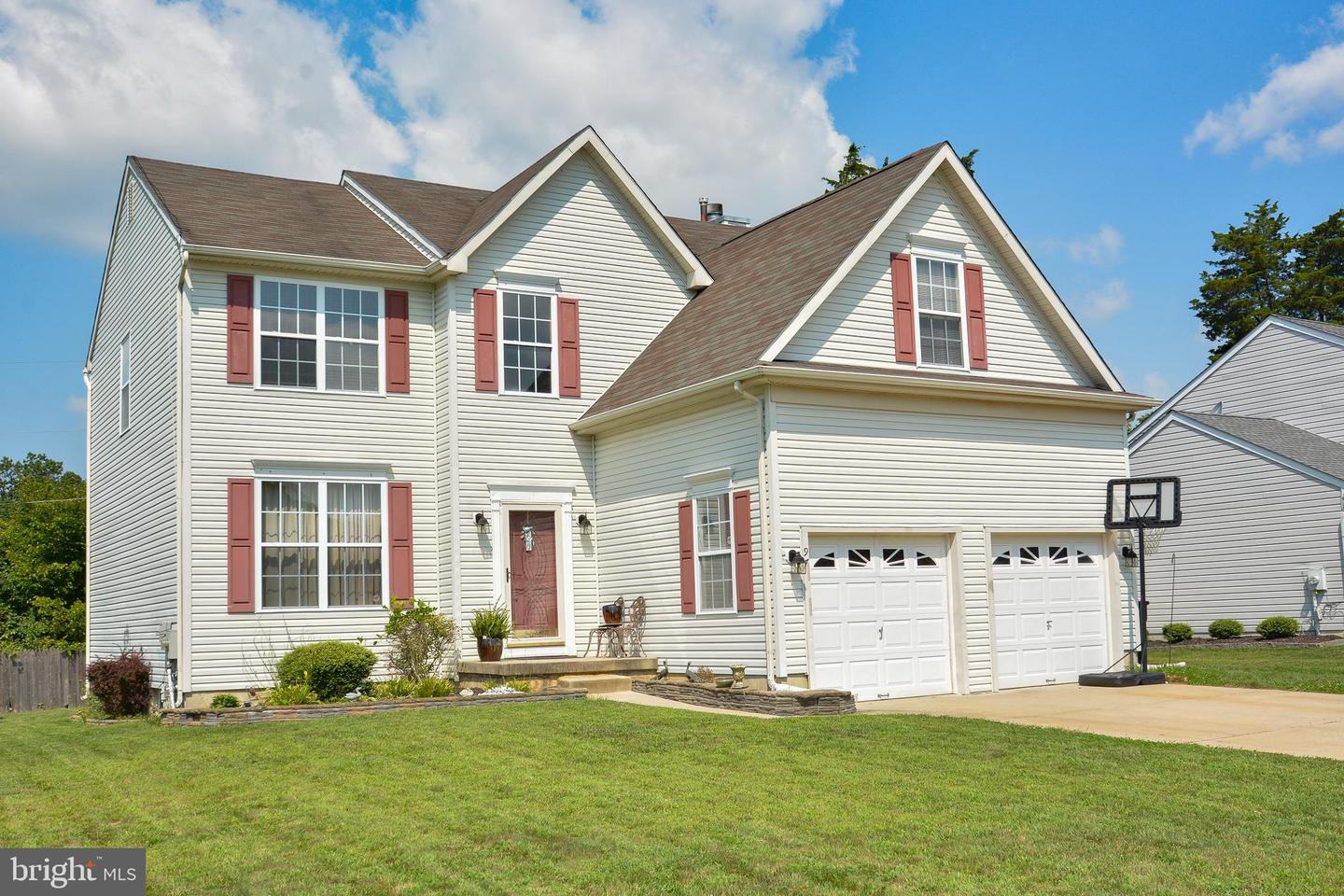97 Monticello Drive, Sicklerville, NJ, NJ 08081
- $355,000
- 4
- BD
- 3
- BA
- 2,345
- SqFt
- Sold Price
- $355,000
- List Price
- $320,000
- Closing Date
- Oct 06, 2021
- Days on Market
- 12
- Status
- CLOSED
- MLS#
- NJCD2004018
- Bedrooms
- 4
- Bathrooms
- 3
- Full Baths
- 2
- Half Baths
- 1
- Living Area
- 2,345
- Lot Size (Acres)
- 0.22
- Style
- Colonial
- Year Built
- 1995
- County
- Camden
- School District
- Gloucester Township Public Schools
Property Description
Welcome to 97 Monticello Drive! This Lovely Home in the scenic Twin Streams Development offers 4 Bedrooms, 2.5 Bathrooms and 2 Car Garage. The property has a lot of nice features, starting with a manicured open front yard you will see as you drive up. The front entrance to a high ceiling foyer with hardwood floors throughout the formal living room and dining room. Eat-In Kitchen with Island, granite counter tops with plenty of cabinet space and a deep pantry. There is a sliding glass door off from the kitchen that leads to the backyard giving lots of natural light. The Family/Great Room has a gas fireplace for those chilly evenings. There is a laundry room and powder room on the main level. The fully finished basement with french doors that leads to a theater and gym. A MUST SEE!!!! with plenty of storage space remaining. The sellers replaced the heater system and AC in 2019. The 2nd level has a Master Suite with a walk- in closet, double sink bathroom, shower stall and Garden Tub/Jacuzzi w/Jets that overlooks the backyard. There is also 3 other generous size bedrooms, a hall bathroom w/double sinks and shower tub. The backyard is very open in size for plenty of entertaining. Hurry and make your Appointment!!!!
Additional Information
- Area
- Gloucester Twp (20415)
- Subdivision
- Twin Streams
- Foreclosure
- Yes
- Taxes
- $10586
- Interior Features
- Attic/House Fan, Carpet, Ceiling Fan(s), Family Room Off Kitchen, Floor Plan - Open, Formal/Separate Dining Room, Kitchen - Eat-In, Kitchen - Island, Pantry, Recessed Lighting, Soaking Tub, Sprinkler System, Stall Shower, Tub Shower, Walk-in Closet(s), Wood Floors
- School District
- Gloucester Township Public Schools
- Middle School
- Ann A. Mullen M.S.
- High School
- Timber Creek
- Fireplaces
- 1
- Flooring
- Hardwood, Carpet, Ceramic Tile
- Garage
- Yes
- Garage Spaces
- 2
- Heating
- Forced Air
- Heating Fuel
- Natural Gas
- Cooling
- Central A/C, Ceiling Fan(s)
- Roof
- Asphalt, Shingle
- Water
- Public
- Sewer
- Public Sewer
- Room Level
- Family Room: Main, Kitchen: Main, Dining Room: Main, Living Room: Main, Foyer: Main, Basement: Lower 1, Primary Bedroom: Upper 1, Bathroom 1: Upper 1, Bathroom 2: Upper 1, Bathroom 3: Upper 1
- Basement
- Yes
Mortgage Calculator
Listing courtesy of BHHS Fox & Roach-Marlton. Contact: (856) 810-5300
Selling Office: .
/u.realgeeks.media/searchsouthjerseymls/Headshoty_blackish__best.jpg)