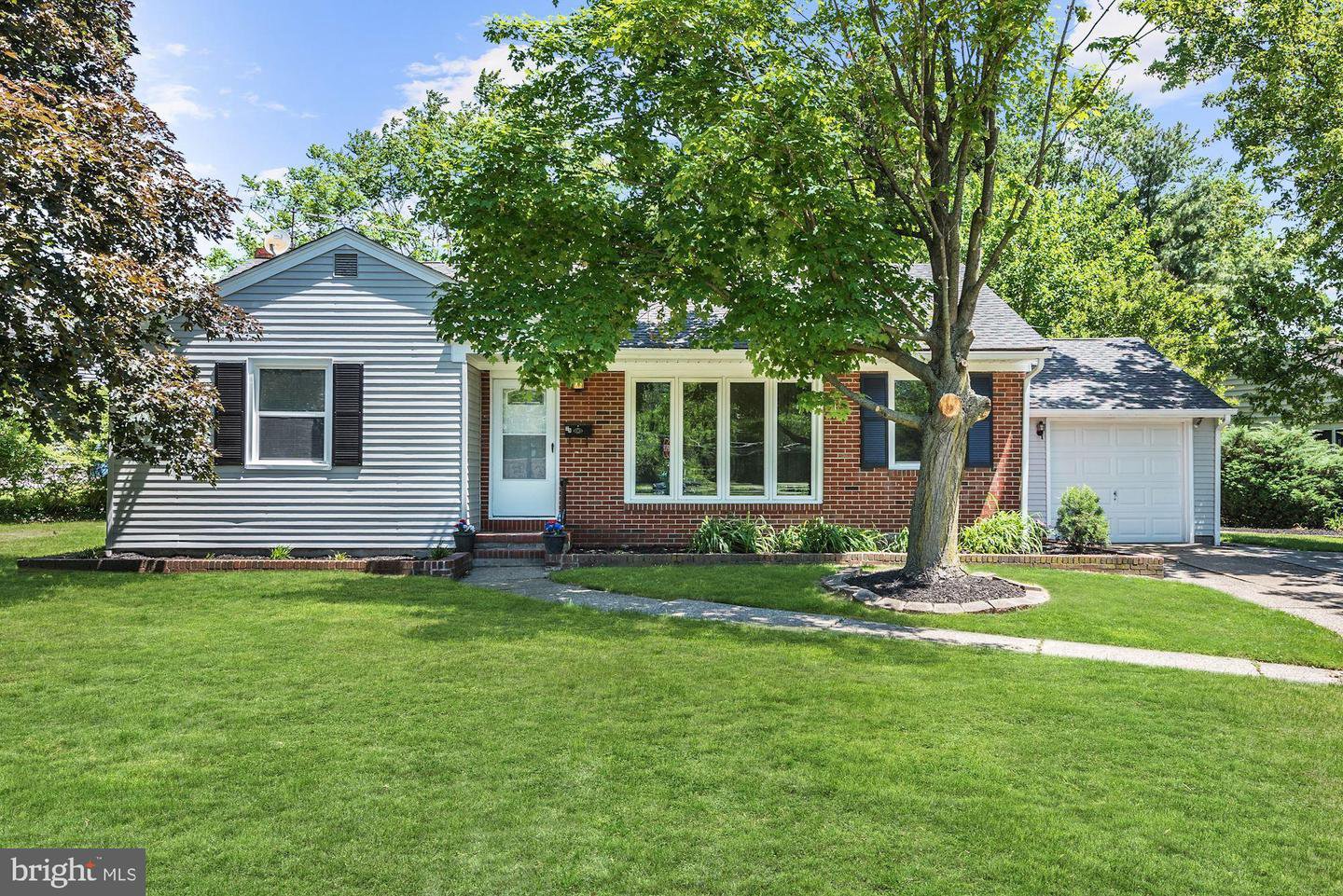39 Brace Road, Cherry Hill, NJ, NJ 08034
- $264,000
- 3
- BD
- 2
- BA
- 1,177
- SqFt
- Sold Price
- $264,000
- List Price
- $259,900
- Closing Date
- Sep 20, 2021
- Days on Market
- 26
- Status
- CLOSED
- MLS#
- NJCD2003682
- Bedrooms
- 3
- Bathrooms
- 2
- Full Baths
- 1
- Half Baths
- 1
- Living Area
- 1,177
- Lot Size (Acres)
- 0.26
- Style
- Ranch/Rambler
- Year Built
- 1955
- County
- Camden
- School District
- Cherry Hill Township Public Schools
Property Description
Great Rancher in Cherry Hill (development of Barclay). This home resides on a Corner Lot. and offers an Open Floor Plan. You enter into the Living Rm with large picture window with lots of natural light, and Dining Rm accessing the Kitchen. It has 3 Bedrooms, 1-1/2 Baths , and offers Hardwood Flooring ..Many Windows were replaced throughout. The house was repainted. The Kitchen has been upgraded with newer Granite Counter tops and newer cabinets. Easy access to the Back yard, to have a BBQ on the Patio and enjoy the great tree line view and nice size yard. In addition, there is a very large basement divided into two sections. One section is finished and is great for Entertaining, play area, office, game room, or even a fitness area, or even another bedroom. Plenty of storage in the unfinished section This home has Newer French Drains and has been completely waterproofed and a new Sewer Pipe and an extension and approved by the Township. In addition, the foundation wall was reinforced by a Professional Engineer with permits and approved by the Cherry Hill Construction Department as of July 2021. The Basement includes a Laundry Room area. The roof is approximately 9 years old.. Recently landscaped, and, New Door installed in the back to access the 1 car garage with a garage Door Opener. The Owner has checked out all items that a Home Inspector would request and corrected them. Owners have addressed any and all plumbing, and electrical items too. Close to Schools, Shopping Centers, and Major Highways. this home is waiting for you. Must wear masks if you have not been fully vaccinated. And, please disinfect your hands. Send all Offers to Please send in Proposal Form, not contract form.
Additional Information
- Area
- Cherry Hill Twp (20409)
- Subdivision
- Barclay
- Taxes
- $6816
- Interior Features
- Combination Dining/Living, Floor Plan - Open, Kitchen - Eat-In
- Amenities
- None
- School District
- Cherry Hill Township Public Schools
- Elementary School
- A. Russell Knight
- Flooring
- Hardwood, Tile/Brick
- Garage
- Yes
- Garage Spaces
- 1
- Community Amenities
- None
- View
- Street
- Heating
- Forced Air
- Heating Fuel
- Natural Gas
- Cooling
- Central A/C
- Roof
- Shingle
- Utilities
- Cable TV Available, Electric Available, Natural Gas Available, Water Available
- Water
- Public
- Sewer
- Public Sewer
- Room Level
- Bedroom 2: Main, Bedroom 3: Main, Kitchen: Main, Dining Room: Main, Living Room: Main, Primary Bedroom: Main, Basement: Lower 1, Basement: Lower 1
- Basement
- Yes
Mortgage Calculator
Listing courtesy of Weichert Realtors-Medford. Contact: (856) 983-2888
Selling Office: .
/u.realgeeks.media/searchsouthjerseymls/Headshoty_blackish__best.jpg)