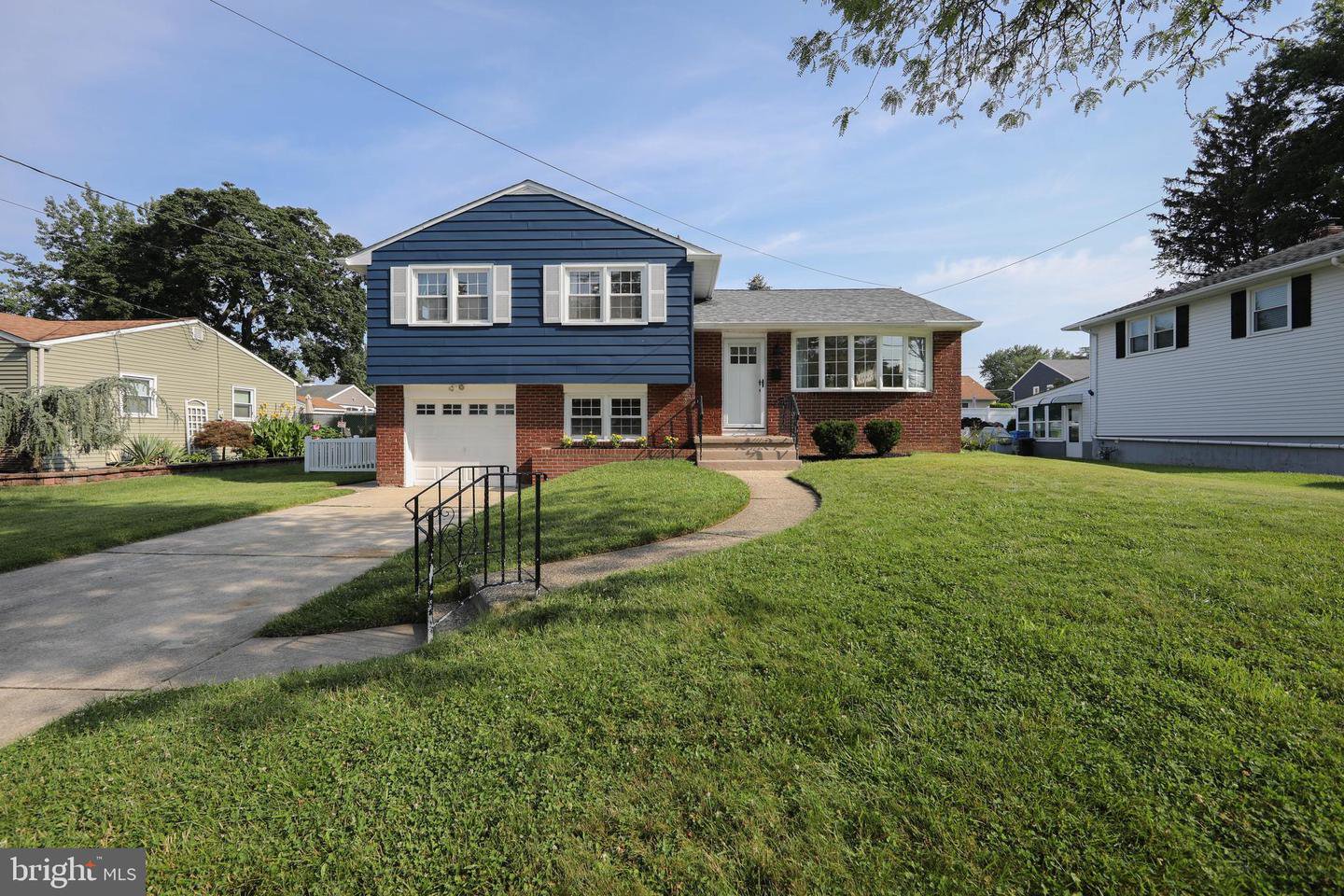120 N Brookfield Road, Cherry Hill, NJ, NJ 08034
- $350,000
- 3
- BD
- 2
- BA
- 1,413
- SqFt
- Sold Price
- $350,000
- List Price
- $339,900
- Closing Date
- Sep 10, 2021
- Days on Market
- 11
- Status
- CLOSED
- MLS#
- NJCD2003362
- Bedrooms
- 3
- Bathrooms
- 2
- Full Baths
- 2
- Living Area
- 1,413
- Lot Size (Acres)
- 0.19
- Style
- Split Level, Bi-level, Contemporary, Traditional
- Year Built
- 1960
- County
- Camden
- School District
- Cherry Hill Township Public Schools
Property Description
Come see this charming Brookfield beauty today! Pride of ownership shines through in this sunlit bi-level located in the heart of Cherry Hill, a bike ride away from downtown Haddonfield or hoppin' Haddon Avenue! This home, on a lovely quiet street features 3 beds, 2 full baths, open floor plan combining living room, dining and kitchen. Gorgeous white kitchen with granite countertops, stainless steel appliances, custom tile backsplash and large island draw you in the minute you step through the front door! Lower level features family room, laundry room, mudroom, full bath and one car garage. Step outside to the new trex deck patio with custom wood pergola overlooking an expansive newly fenced in backyard...the perfect spot to have your morning coffee or family barbeque! Outdoor storage shed matches the designer blue siding. Two year old roof, updated HVAC and newer hot water heater give you peace of mind to simply move right in to this turnkey home. Moments from 295, this property is a commuters dream!
Additional Information
- Area
- Cherry Hill Twp (20409)
- Subdivision
- Brookfield
- Taxes
- $6637
- Stories
- 3
- Interior Features
- Attic, Recessed Lighting, Tub Shower, Combination Dining/Living, Combination Kitchen/Dining, Combination Kitchen/Living, Floor Plan - Open, Kitchen - Island, Upgraded Countertops, Wood Floors
- School District
- Cherry Hill Township Public Schools
- Elementary School
- James Johnson
- Middle School
- Beck
- High School
- Cherry Hill High - East
- Flooring
- Hardwood
- Garage
- Yes
- Garage Spaces
- 1
- Exterior Features
- Sidewalks, Street Lights
- View
- Garden/Lawn, Trees/Woods
- Heating
- 90% Forced Air
- Heating Fuel
- Natural Gas
- Cooling
- Central A/C
- Roof
- Architectural Shingle
- Utilities
- Cable TV Available, Electric Available, Natural Gas Available, Phone Available, Sewer Available, Water Available
- Water
- Public
- Sewer
- Public Sewer
- Room Level
- Primary Bedroom: Upper 1, Bedroom 2: Upper 1, Bedroom 3: Upper 1, Bathroom 1: Upper 1, Kitchen: Main, Living Room: Main, Dining Room: Main, Family Room: Lower 1, Laundry: Lower 1, Mud Room: Lower 1, Sun/Florida Room: Lower 1, Bathroom 2: Lower 1
- Basement
- Yes
Mortgage Calculator
Listing courtesy of EXP Realty, LLC. Contact: (866) 201-6210
Selling Office: .
/u.realgeeks.media/searchsouthjerseymls/Headshoty_blackish__best.jpg)