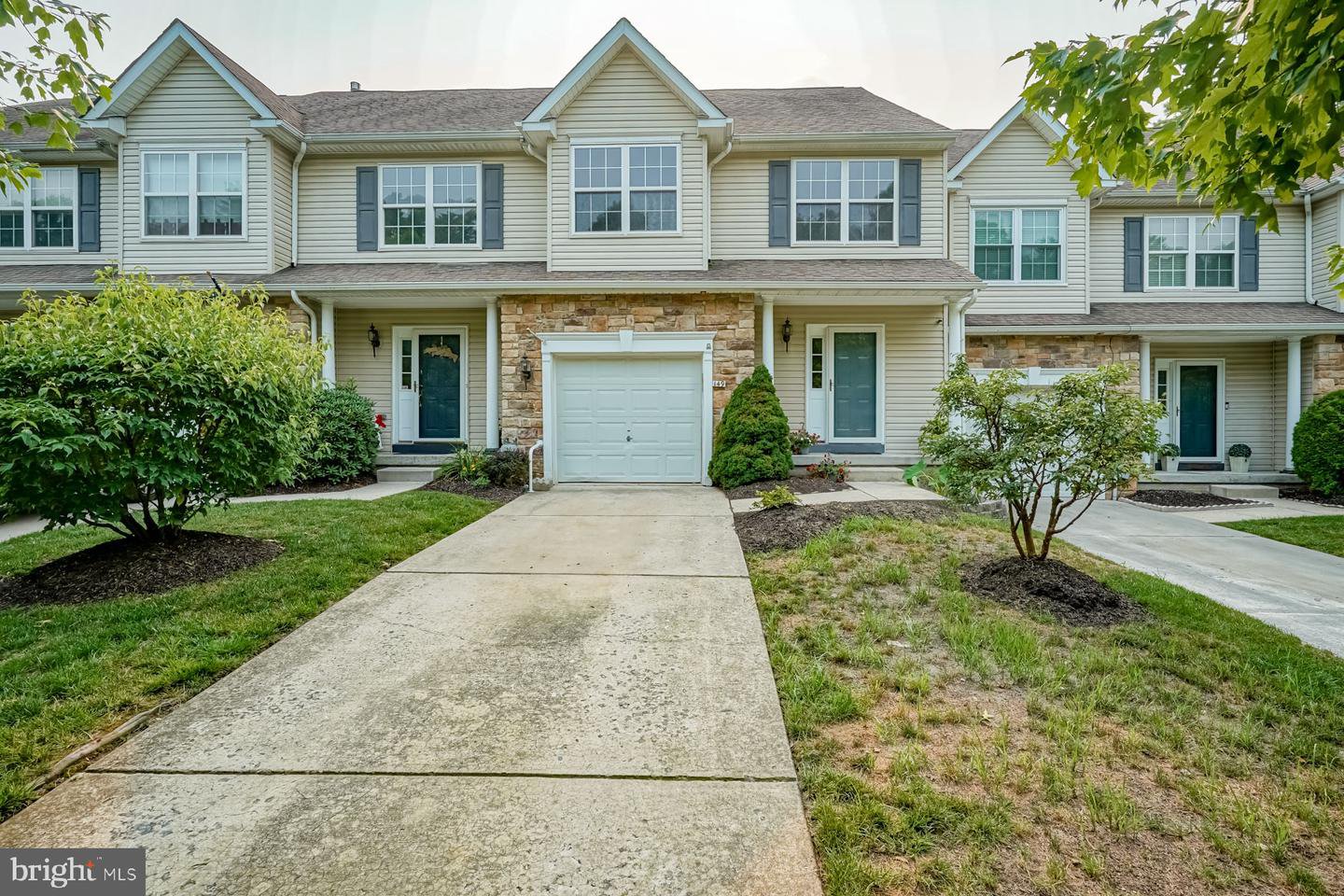149 Hidden Drive, Blackwood, NJ, NJ 08012
- $255,000
- 3
- BD
- 3
- BA
- 1,717
- SqFt
- Sold Price
- $255,000
- List Price
- $239,900
- Closing Date
- Sep 10, 2021
- Days on Market
- 7
- Status
- CLOSED
- MLS#
- NJCD2003036
- Bedrooms
- 3
- Bathrooms
- 3
- Full Baths
- 2
- Half Baths
- 1
- Living Area
- 1,717
- Lot Size (Acres)
- 0.08
- Style
- Contemporary
- Year Built
- 2004
- County
- Camden
- School District
- Gloucester Township Public Schools
Property Description
** Best & Final Due Tuesday 7/27 at 3PM ** This beautifully updated, 2 story townhome in desirable Hidden Mill Estates truly has it all! Enter in to the foyer and witness the brand new engineered hardwood floors that flow throughout the main level. The kitchen has upgraded white cabinets, stainless steel appliances, granite counter tops, & tile back splash! Updated light fixtures throughout create a modern charm. The dining room and living room flow seamlessly off the kitchen and are warmed by the fireplace. Upstairs find the master bed with private bath and walk-in closet. There are 2 additional nicely sized bedrooms with ceiling fans, a full bath, and laundry closet. Downstairs in the fully finished basement let your imagination take over! There is a sectioned off area that can be used as a gym, office or storage. The rest of the basement is an open floor plan and can be used for gaming area, tv hang out, additional storage, and more! Backing to trees, the deck off of the main living area is secluded and private. HOA fee is only $100/month! You have to put this on your Must See list!
Additional Information
- Area
- Gloucester Twp (20415)
- Subdivision
- Hidden Mill Estates
- Taxes
- $7167
- HOA Fee
- $100
- HOA Frequency
- Monthly
- Interior Features
- Attic, Carpet, Dining Area, Family Room Off Kitchen, Floor Plan - Open, Kitchen - Eat-In, Pantry, Upgraded Countertops, Tub Shower
- School District
- Gloucester Township Public Schools
- Fireplaces
- 1
- Fireplace Description
- Wood
- Garage
- Yes
- Garage Spaces
- 1
- Heating
- Forced Air
- Heating Fuel
- Natural Gas
- Cooling
- Central A/C
- Roof
- Shingle
- Water
- Public
- Sewer
- Public Sewer
- Room Level
- Primary Bedroom: Upper 1, Primary Bathroom: Upper 1, Bedroom 2: Upper 1, Bedroom 3: Upper 1, Full Bath: Upper 1, Laundry: Upper 1, Kitchen: Main, Living Room: Main, Dining Room: Main, Family Room: Lower 1
- Basement
- Yes
Mortgage Calculator
Listing courtesy of RE/MAX Community-Williamstown. Contact: (856) 318-2313
Selling Office: .
/u.realgeeks.media/searchsouthjerseymls/Headshoty_blackish__best.jpg)