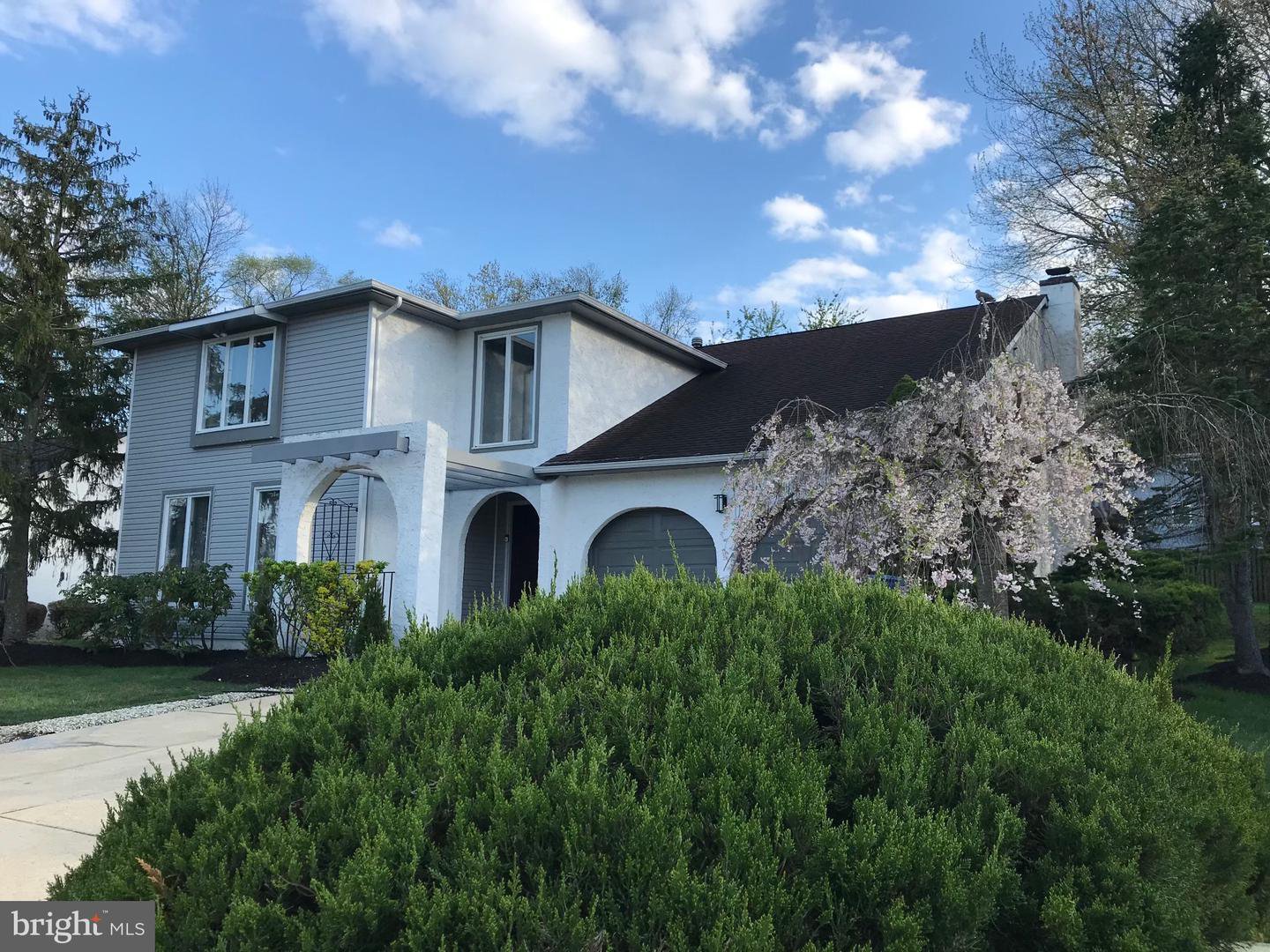1712 Independence Lane, Cherry Hill, NJ, NJ 08003
- $480,000
- 4
- BD
- 3
- BA
- 2,664
- SqFt
- Sold Price
- $480,000
- List Price
- $439,900
- Closing Date
- Aug 20, 2021
- Days on Market
- 5
- Status
- CLOSED
- MLS#
- NJCD2002812
- Bedrooms
- 4
- Bathrooms
- 3
- Full Baths
- 2
- Half Baths
- 1
- Living Area
- 2,664
- Style
- Contemporary
- Year Built
- 1977
- County
- Camden
- School District
- Cherry Hill Township Public Schools
Property Description
Showings for backup offers only. Professional pictures coming 7/26. Contemporary home in Huntshire section of Cherry Hill. Great area on a quiet street. Lots of new upgrades with 2,664 SQ FT of living space plus a finished basement with new laminate flooring. New kitchen 2021 with granite counter tops, new range, new cabinets and sink, tile floors with island and breakfast area. The 1st floor half bath was recently updated as well. Cherry hardwood floor in living room, tile floor in dining room and new wood laminate floor in family room with recessed lighting and gas fireplace! Stairs and hallway have new hardwood and wood laminate flooring. The spacious master suite has a private deck and new refinished bathroom with soaking tub and large tiled walk-in shower. The 3 additional bedrooms are spacious and have great closet space. Main bathroom was recently refinished. All rooms have been freshly painted. There is also a large deck outback off the kitchen and family room and a 2 car garage with inside access and large driveway. The list of upgrades goes on. You must see to appreciate.
Additional Information
- Area
- Cherry Hill Twp (20409)
- Subdivision
- Huntshire
- Taxes
- $11155
- Interior Features
- Ceiling Fan(s), Family Room Off Kitchen, Formal/Separate Dining Room, Kitchen - Eat-In, Kitchen - Island, Recessed Lighting, Wood Floors, Attic, Carpet, Upgraded Countertops
- School District
- Cherry Hill Township Public Schools
- High School
- Cherry Hill High-East H.S.
- Flooring
- Carpet, Ceramic Tile, Hardwood, Laminated, Wood
- Garage
- Yes
- Garage Spaces
- 2
- Heating
- Forced Air
- Heating Fuel
- Natural Gas
- Cooling
- Central A/C
- Roof
- Asbestos Shingle
- Utilities
- Cable TV, Phone
- Water
- Public
- Sewer
- Public Sewer
- Room Level
- Primary Bedroom: Upper 1, Bedroom 2: Upper 1, Bedroom 3: Upper 1, Bedroom 4: Upper 1, Primary Bathroom: Upper 1, Full Bath: Upper 1, Kitchen: Main, Dining Room: Main, Living Room: Main, Family Room: Main, Laundry: Main, Basement: Lower 1, Basement: Lower 1
- Basement
- Yes
Mortgage Calculator
Listing courtesy of Weichert Realtors - Moorestown. Contact: (856) 235-1950
Selling Office: .
/u.realgeeks.media/searchsouthjerseymls/Headshoty_blackish__best.jpg)