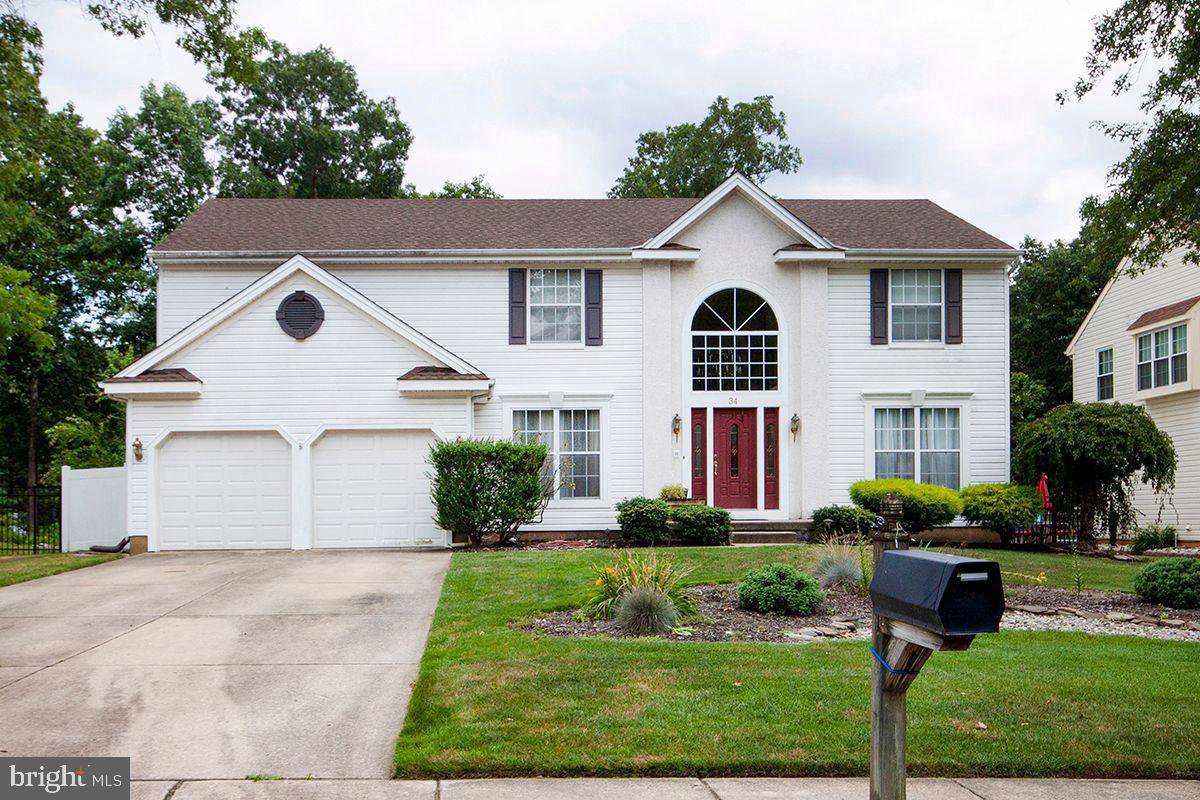34 Lane Of Acres, Sicklerville, NJ, NJ 08081
- $430,000
- 4
- BD
- 3
- BA
- 2,728
- SqFt
- Sold Price
- $430,000
- List Price
- $425,000
- Closing Date
- Oct 14, 2021
- Days on Market
- 34
- Status
- CLOSED
- MLS#
- NJCD2002748
- Bedrooms
- 4
- Bathrooms
- 3
- Full Baths
- 2
- Half Baths
- 1
- Living Area
- 2,728
- Style
- Colonial
- Year Built
- 1991
- County
- Camden
- School District
- Black Horse Pike Regional Schools
Property Description
Welcome to 34 Lanes of Acres located in the Forrest Woods section of Gloucester Twp. This Pararone built Expanded Lexington Model is nestled in an exclusive Cul de Sac and is chock full of wonder upgrades and features. The Home is over 2700 square feet. It boasts an enormous backyard, great for entertaining, with multiple uses possible. Inside there are 4 spacious bedrooms. The master bedroom has vaulted ceilings and a 20-foot plus long walk-in closet as well as a master bathroom, complete with a soaking tub, shower stall, and two-sink vanity. The secondary bedrooms are quite spacious as well, with one being graded with its own walk-in closet. Downstairs, you will notice hardwood floors in the foyer, living room and dining room as well. The Kitchen boasts wonderful GRANITE COUNTERTOPS upgraded appliances, a center island, and opens to the family rooms. Of particular importance is the First Floor Office. This has gained in popularity over the last year, as it has become increasingly apparent, that working from home is now becoming commonplace, well, here is your chance. It does offer more privacy as it is loced in the back of the house and not the higher traffic front. The basement is mostly finished and offers a den, gaming area, and some storage as well. Outside back is one of my favorite features as the back yard is enormous and offers plenty of choices for you. There is an expanded deck with Gazebo which offers a lovely area to congregate.
Additional Information
- Area
- Gloucester Twp (20415)
- Subdivision
- Forrest Woods
- Taxes
- $11298
- Interior Features
- Breakfast Area, Carpet, Ceiling Fan(s), Combination Dining/Living, Crown Moldings, Dining Area, Family Room Off Kitchen, Floor Plan - Traditional, Formal/Separate Dining Room, Kitchen - Eat-In, Kitchen - Island, Primary Bath(s), Pantry, Walk-in Closet(s), Soaking Tub, Other
- School District
- Black Horse Pike Regional Schools
- Elementary School
- Union Valley E.S.
- High School
- Timber Creek
- Fireplaces
- 1
- Fireplace Description
- Gas/Propane
- Flooring
- Ceramic Tile, Hardwood, Carpet, Other
- Garage
- Yes
- Garage Spaces
- 2
- Exterior Features
- Sidewalks, Underground Lawn Sprinkler, Street Lights, Other
- Heating
- Forced Air
- Heating Fuel
- Natural Gas
- Cooling
- Ceiling Fan(s), Central A/C
- Roof
- Asphalt, Shingle
- Utilities
- Under Ground
- Water
- Public
- Sewer
- Public Sewer
- Room Level
- Bedroom 1: Upper 1, Bedroom 2: Upper 1, Bedroom 3: Upper 1, Bedroom 4: Upper 1, Office: Main, Living Room: Main, Family Room: Main, Kitchen: Main, Dining Room: Main, Laundry: Main
- Basement
- Yes
Mortgage Calculator
Listing courtesy of Keller Williams Realty - Washington Township. Contact: (856) 582-1200
Selling Office: .
/u.realgeeks.media/searchsouthjerseymls/Headshoty_blackish__best.jpg)