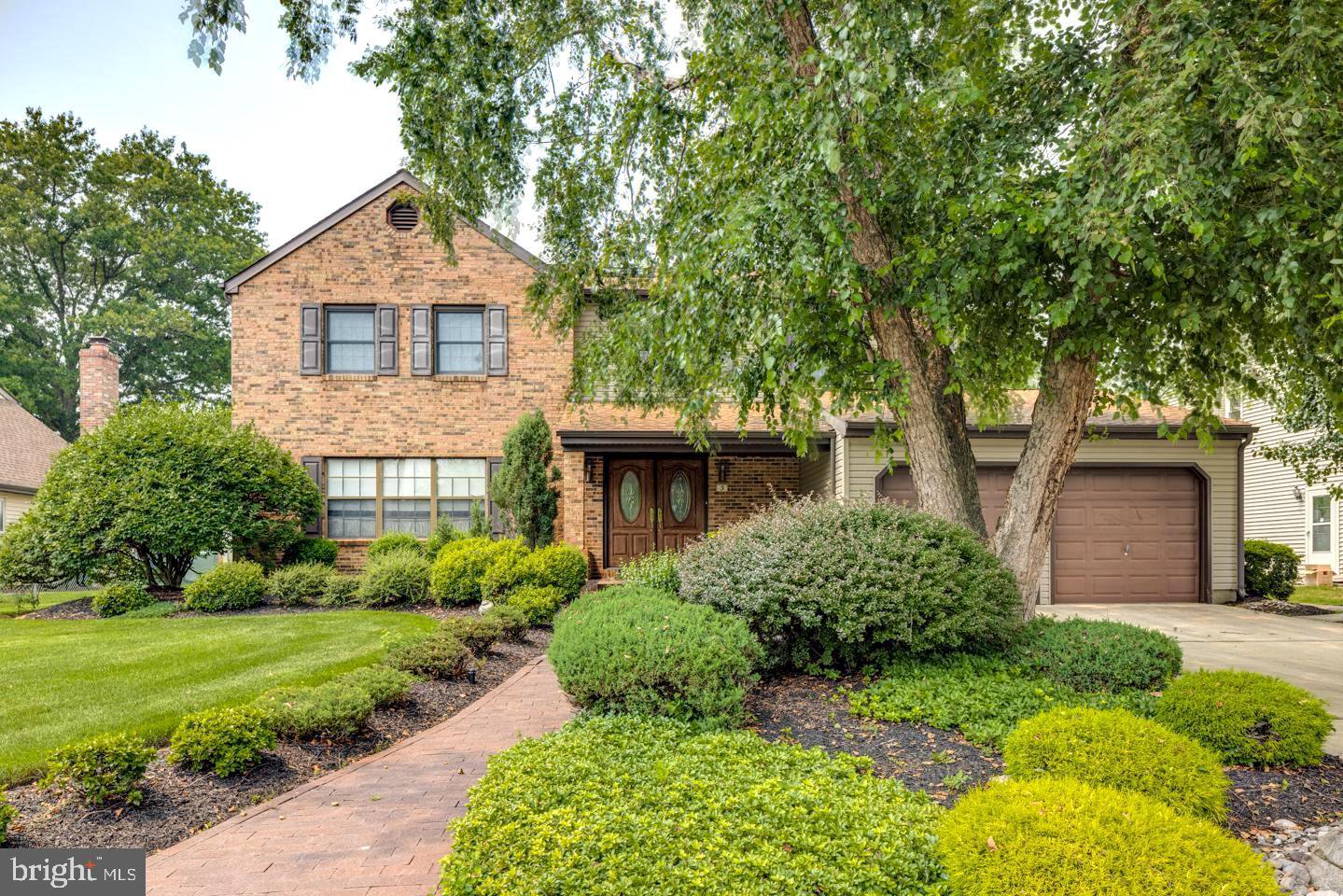3 Kilburn Court, Cherry Hill, NJ, NJ 08003
- $500,000
- 4
- BD
- 3
- BA
- 2,774
- SqFt
- Sold Price
- $500,000
- List Price
- $485,000
- Closing Date
- Sep 23, 2021
- Days on Market
- 6
- Status
- CLOSED
- MLS#
- NJCD2002640
- Bedrooms
- 4
- Bathrooms
- 3
- Full Baths
- 2
- Half Baths
- 1
- Living Area
- 2,774
- Lot Size (Acres)
- 0.31
- Style
- Colonial
- Year Built
- 1981
- County
- Camden
- School District
- Cherry Hill Township Public Schools
Property Description
This beautiful spacious colonial has lots of upgrades and custom features!! 2774 sq ft of Living Space - -Private Cul de sac Location -- 2 of the Upstairs Bedrooms & Hall Bathroom Extended 2 Feet -- Maintainance Free Exterior Includes Vinyl Siding & Brick Exterior - -Great Curb Appeal With Charming Brick Walkway & Beautiful Landscaping - -Newer Roof (5-6 Years Old) -- Most Windows Updated Plus Skylight (Pella & Andersen) - -Large Backyard Totally Enclosed With White Vinyl Fencing -- Inground Sprinkler System -- Outdoor Gas Barbecue Grill -- Large Lifetime Warranty Deck In Backyard - - Double Front Doors With Stained Glass -- Heater and Air Conditioner Only 5 Weeks Old !!!! -- Recessed Lights -- Wall-Wall Dramatic Stone Wood Burning Fireplace With Mantel in Family Room -- Custom Built-in in Family Room & Primary Bedroom - -Redone Primary Bathroom With Dressing Area & 2 Spacious Closets -- Power Room Redone -- Kitchen Features White Cabinets, Subzero Refrigerator, Center Island, Gas Range, Built-in Microwave & Ceramic Floors - Family Room Has a Bar With Sink & Counter Space For Entertaining -- Central Vacuum System -- Outdoor Shed -- Huge Finished Basement -- This Wonderful House is Located Near Shopping & Rt 295 !!
Additional Information
- Area
- Cherry Hill Twp (20409)
- Subdivision
- Surrey Place East
- Taxes
- $12010
- Interior Features
- Bar, Central Vacuum, Kitchen - Eat-In, Kitchen - Island, Recessed Lighting
- School District
- Cherry Hill Township Public Schools
- Elementary School
- Joseph D. Sharp E.S.
- Middle School
- Henry C. Beck M.S.
- High School
- Cherry Hill High-East H.S.
- Fireplaces
- 1
- Fireplace Description
- Stone
- Flooring
- Ceramic Tile, Carpet, Hardwood
- Garage
- Yes
- Garage Spaces
- 2
- Exterior Features
- BBQ Grill, Underground Lawn Sprinkler
- Heating
- Forced Air
- Heating Fuel
- Natural Gas
- Cooling
- Central A/C, Ceiling Fan(s)
- Roof
- Shingle
- Utilities
- Cable TV Available, Electric Available, Natural Gas Available, Sewer Available, Water Available
- Water
- Public
- Sewer
- Public Sewer
- Room Level
- Kitchen: Main, Family Room: Main, Living Room: Main, Dining Room: Main, Primary Bedroom: Upper 1, Bedroom 2: Upper 1, Bedroom 3: Upper 1, Bedroom 4: Upper 1, Primary Bathroom: Upper 1, Basement: Lower 1
- Basement
- Yes
Mortgage Calculator
Listing courtesy of BHHS Fox & Roach-Cherry Hill. Contact: (856) 428-8000
Selling Office: .
/u.realgeeks.media/searchsouthjerseymls/Headshoty_blackish__best.jpg)