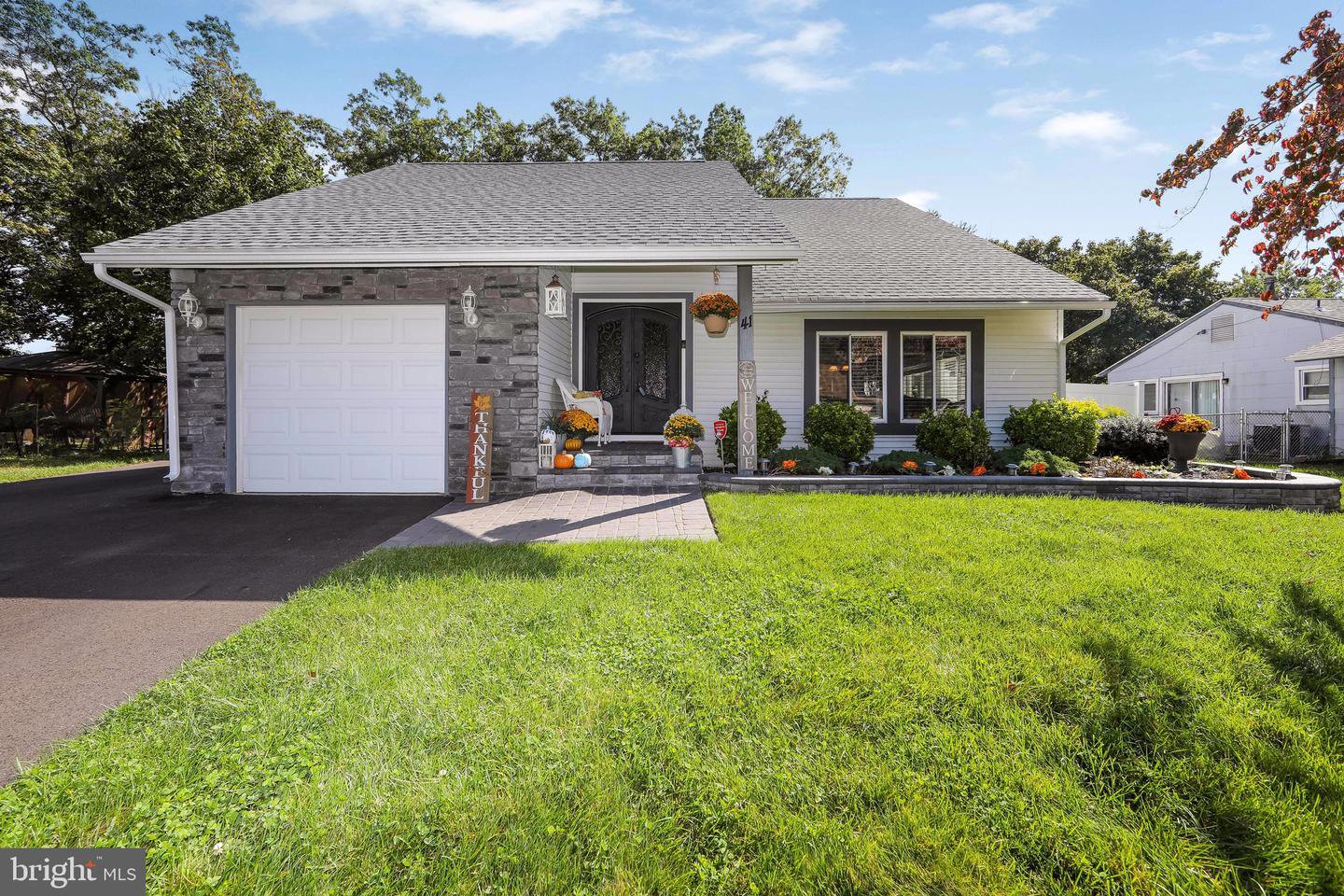41 Pershing Lane, Sicklerville, NJ, NJ 08081
- $315,000
- 4
- BD
- 2
- BA
- 1,548
- SqFt
- Sold Price
- $315,000
- List Price
- $299,000
- Closing Date
- Dec 15, 2021
- Days on Market
- 11
- Status
- CLOSED
- MLS#
- NJCD2000565
- Bedrooms
- 4
- Bathrooms
- 2
- Full Baths
- 1
- Half Baths
- 1
- Living Area
- 1,548
- Lot Size (Acres)
- 0.28
- Style
- Traditional
- Year Built
- 1971
- County
- Camden
- School District
- Winslow Township Public Schools
Property Description
Pride of ownership is abundant in this beautiful home that just hit the market! As you drive up you will be pleasantly impressed with the pristine exterior, lush landscaping, decorative pavers, cozy porch, new iron double doors, and recently paved driveway that holds up to 4 additonal cars. Enter to a pristine exterior that boasts: Open two-story living room and combination dining room. The living room has a custom stone decorative wall that adds an attractive dimension to the room. The family room has a lovely white built in cabinet and is open to the gorgeous kitchen that features: White kitchen cabinets, Stainless appliances, stone backsplash, and deep double stainless sink. The first-floor powder room also updated, presents with a Carrera marble floor, decorative sink, updated lighting and mirror. Stroll upstairs to the second level to find: A Large master bedroom with built in bench seat and ample closets. There are additionally 3 other bedrooms all in mint condition. The seller is presently using one bedroom as a walk-in closet. The upstairs main bath is nothing short of spectacular and you will feel like you are in a 5-star hotel! Elegantly appointed with Carrera marble flooring and walls. White double vanity with double sinks. Large walk-in shower. Soak for hours in your large jacuzzi tub. Enjoy the large fenced back yard with a 14 X 22 patio, and Tikki Bar for parties and family gatherings. There is plenty of space to play ball, or just enjoy the private open space. There is a swing set in the yard. A 10 X 14 Shed is nestled at the back of the property to store your outdoor items. Other updates and amenities in this incredible home: Laminate flooring throughout. Decorative Lighting fixtures. Roof( ) HVAC ( ) Hot Water Heater( ) Seller will be selling many of the items in the house.
Additional Information
- Area
- Winslow Twp (20436)
- Subdivision
- Primrose Gate
- Taxes
- $5326
- Interior Features
- Built-Ins, Dining Area, Family Room Off Kitchen, Kitchen - Island, Pantry, Stall Shower, Upgraded Countertops
- School District
- Winslow Township Public Schools
- Garage
- Yes
- Garage Spaces
- 1
- Heating
- Forced Air
- Heating Fuel
- Natural Gas
- Cooling
- Central A/C
- Water
- Public
- Sewer
- Public Sewer
- Room Level
- Primary Bedroom: Upper 1, Bedroom 2: Upper 1, Bedroom 3: Upper 1, Bedroom 4: Upper 1, Bathroom 1: Upper 1, Living Room: Main, Dining Room: Main, Kitchen: Main, Family Room: Main, Laundry: Main, Half Bath: Main
Mortgage Calculator
Listing courtesy of Long & Foster Real Estate, Inc.. Contact: (856) 857-2200
Selling Office: .
/u.realgeeks.media/searchsouthjerseymls/Headshoty_blackish__best.jpg)