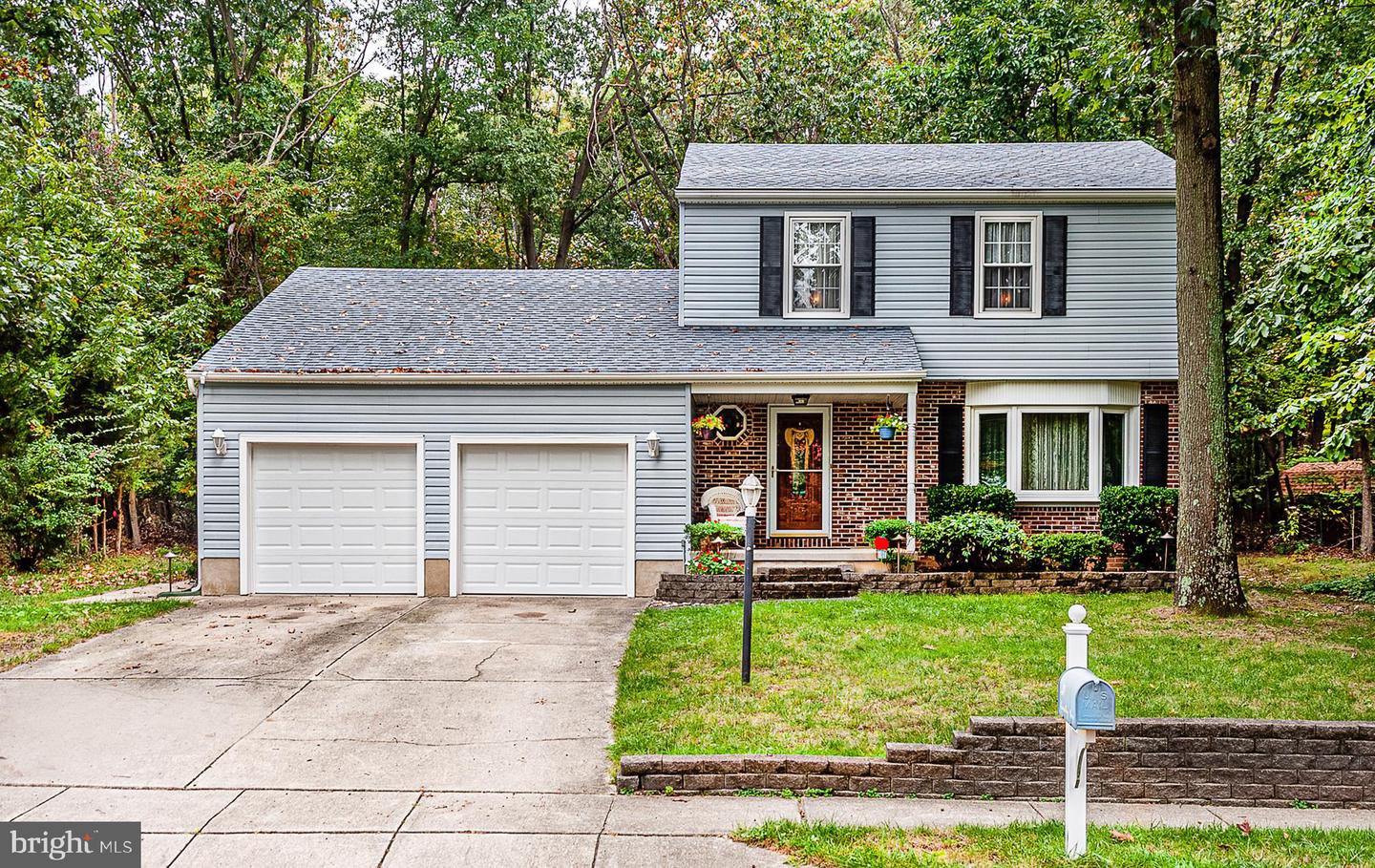30 Brantley Way, Sicklerville, NJ, NJ 08081
- $340,000
- 3
- BD
- 3
- BA
- 1,819
- SqFt
- Sold Price
- $340,000
- List Price
- $335,000
- Closing Date
- Dec 28, 2021
- Days on Market
- 17
- Status
- CLOSED
- MLS#
- NJCD2000491
- Bedrooms
- 3
- Bathrooms
- 3
- Full Baths
- 2
- Half Baths
- 1
- Living Area
- 1,819
- Lot Size (Acres)
- 0.59
- Style
- Colonial
- Year Built
- 1988
- County
- Camden
- School District
- Black Horse Pike Regional Schools
Property Description
Your New house is waiting for you! This beautifully maintained home is full of upgrades and surprises. Walking into the welcoming foyer you will notice a spacious living room to your right. Adjoining a dining room with enough space for every occasion. The eat in kitchen is FANTASTIC! Beautiful Genuine Granite counter tops, Stainless appliances, deep sink with garbage disposal. extra pantry, tile floor. You won't miss a thing through the breakthrough into the dining room, or the stepdown den with gas fireplace, that leads you to the new Trex deck . There is an office on the first floor as well, and a full laundry room/mud room. Most of the home has hardwood flooring . Upstairs the Hall bath has a new vanity, there is a spacious hall linen closet. The Master bedroom has a full newly updated bath and his and her closets with custom-made doors., beautiful hardwood floors and plenty of light. There are two additional bedrooms upstairs both have excellent closet space and light. Have a great time enjoying the game room with electric fireplace. There is an addition spacious room being used as an office, can also be a possible guest room. The two car garage is a dream! extra storage, there is a second attic with pulldown stairs, and more storage!. Relax on you back deck and enjoy the nature in your back yard., this is quiet neighborhood conveniently located near major highways and shopping in Philadelphia or shore points.
Additional Information
- Area
- Gloucester Twp (20415)
- Subdivision
- Terrestria
- Taxes
- $8210
- HOA Fee
- $30
- HOA Frequency
- Monthly
- Stories
- 2
- Interior Features
- Attic, Carpet, Ceiling Fan(s), Central Vacuum, Dining Area, Family Room Off Kitchen, Kitchen - Eat-In, Pantry, Recessed Lighting, Sprinkler System, Stall Shower, Tub Shower, Upgraded Countertops, Walk-in Closet(s), Wood Floors
- Amenities
- Basketball Courts, Pool - Outdoor, Tennis Courts, Tot Lots/Playground
- School District
- Black Horse Pike Regional Schools
- Fireplaces
- 2
- Fireplace Description
- Fireplace - Glass Doors, Gas/Propane, Heatilator
- Flooring
- Carpet, Ceramic Tile, Hardwood
- Garage
- Yes
- Garage Spaces
- 2
- Exterior Features
- Exterior Lighting, Flood Lights, Lawn Sprinkler, Sidewalks
- Community Amenities
- Basketball Courts, Pool - Outdoor, Tennis Courts, Tot Lots/Playground
- View
- Trees/Woods
- Heating
- Forced Air
- Heating Fuel
- Natural Gas
- Cooling
- Central A/C
- Roof
- Shingle
- Utilities
- Cable TV, Phone
- Water
- Public
- Sewer
- Public Sewer
- Room Level
- Basement: Lower 1, Bedroom 1: Upper 1, Bathroom 2: Upper 1, Bedroom 3: Upper 1, Bathroom 1: Upper 1, Bathroom 2: Upper 1, Bathroom 3: Main, Game Room: Lower 1, Kitchen: Main, Den: Main, Living Room: Main, Office: Main, Dining Room: Main, Laundry: Main, Attic: Upper 1
- Basement
- Yes
Mortgage Calculator
Listing courtesy of BHHS Fox & Roach-Washington-Gloucester. Contact: (856) 227-8900
Selling Office: .
/u.realgeeks.media/searchsouthjerseymls/Headshoty_blackish__best.jpg)