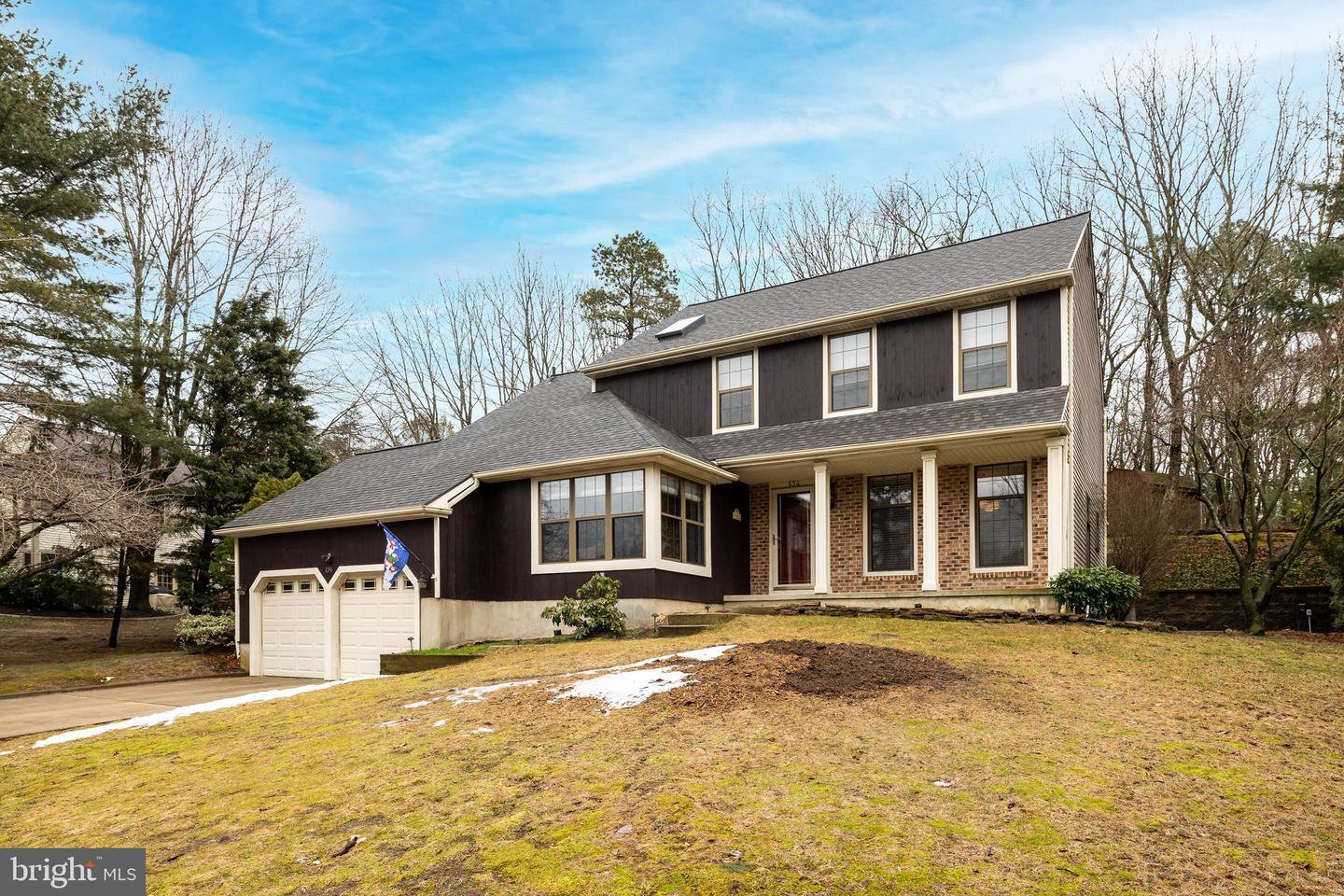134 William Feather Drive, Voorhees, NJ, NJ 08043
- $445,000
- 4
- BD
- 3
- BA
- 2,604
- SqFt
- Sold Price
- $445,000
- List Price
- $425,000
- Closing Date
- Apr 16, 2021
- Days on Market
- 7
- Status
- CLOSED
- MLS#
- NJCD2000146
- Bedrooms
- 4
- Bathrooms
- 3
- Full Baths
- 2
- Half Baths
- 1
- Living Area
- 2,604
- Lot Size (Acres)
- 0.4
- Style
- Colonial
- Year Built
- 1983
- County
- Camden
- School District
- Voorhees Township Board Of Education
Property Description
Not To Be Missed. Must see, renovated 4 bedroom, 2 1/2 bath home in Sturbridge Lakes, beautifully updated throughout with many new features, as well as a thoughtful preservation of some traditional touches. The dining room, foyer, and hallway all offer architectural wainscoting, while the dining room, entry, and living room feature custom craftsman style window surrounds and moldings. The living room has also been updated with a shiplap feature wall. You will find hardwood floors in living room, family room, dining room, and upstairs hallway, and newly installed vinyl plank flooring in foyer, hallway and half bath. The family room features a wood burning fireplace and new recessed lighting. The kitchen has been updated and features granite counter tops, new custom-made cabinet doors, Restoration Hardware pulls, center island with wine cooler, new Restoration Hardware pendant lighting above the island, professional-sized range hood, new JennAir gas range with convection oven capabilities and a warming drawer, new sink and faucet, pull out shelving for pots and pans, upgraded dishwasher, and refrigerator. There is a central vacuum system on all three floors. Throughout the home there are upgraded baseboard moldings, and solid wood panel doors with new hinges and handles. All bedrooms have ceiling fans. Both the primary bathroom and guest bathroom have been updated with the master bathroom being freshly painted, upgraded light fixtures, new Kohler faucets, and toilet. The second bathroom features shiplap on the walls, new light fixtures, Kohler faucet, and toilet. The stairway has also been freshly painted and has new carpet. The basement features a full custom 8 ft bar w/barstools (included) , recessed lighting, feature wall, custom bar lighting, custom liquor display, and kegerator with bar tap pull. The pool table and accessories included in the sale. Outdoors features an updated front porch with colonial posts, landscaped front and rear yards with 4 zone inground sprinkler system, and landscape lighting. There is a deck off the back of the home with a direct gas line for the grill and custom stairs leading to the large fenced rear yard with a storage shed. The backyard also offers a hot tub enclosure (10x12) w/ lighting and Bose speakers. The hot tub is currently not operational. Additional upgrades include new roof w/ 1 year warranty, new skylights, new heater (w/new humidifier) and AC unit (2 yrs old w/ warranty). Association fee includes use of all Sturbridge Lakes recreation facilities, basketball, volleyball, baseball, and swimming.
Additional Information
- Area
- Voorhees Twp (20434)
- Subdivision
- Sturbridge Lakes
- Taxes
- $11432
- HOA Fee
- $425
- HOA Frequency
- Annually
- Interior Features
- Butlers Pantry, Central Vacuum, Kitchen - Island, Kitchen - Eat-In, Pantry, Skylight(s), Carpet, Ceiling Fan(s), Crown Moldings, Primary Bath(s), Recessed Lighting, Upgraded Countertops, Wainscotting, Walk-in Closet(s), Wet/Dry Bar, Wine Storage, Wood Floors
- Amenities
- Beach, Lake
- School District
- Voorhees Township Board Of Education
- Fireplaces
- 1
- Fireplace Description
- Brick
- Flooring
- Vinyl, Carpet, Hardwood, Tile/Brick
- Garage
- Yes
- Garage Spaces
- 2
- Exterior Features
- Exterior Lighting, Lawn Sprinkler, Underground Lawn Sprinkler
- Community Amenities
- Beach, Lake
- Heating
- Forced Air, Zoned
- Heating Fuel
- Natural Gas
- Cooling
- Central A/C
- Water
- Public
- Sewer
- Public Sewer
- Room Level
- Living Room: Main, Dining Room: Main, Family Room: Main, Kitchen: Main, Half Bath: Main, Laundry: Main, Primary Bedroom: Upper 1, Primary Bathroom: Upper 1, Bedroom 2: Upper 1, Bedroom 3: Upper 1, Bedroom 4: Upper 1, Bathroom 2: Upper 1, Basement: Lower 1, Basement: Lower 1, Basement: Lower 1
- Basement
- Yes
Mortgage Calculator
Listing courtesy of BHHS Fox & Roach-Medford. Contact: (609) 654-1888
Selling Office: .
/u.realgeeks.media/searchsouthjerseymls/Headshoty_blackish__best.jpg)