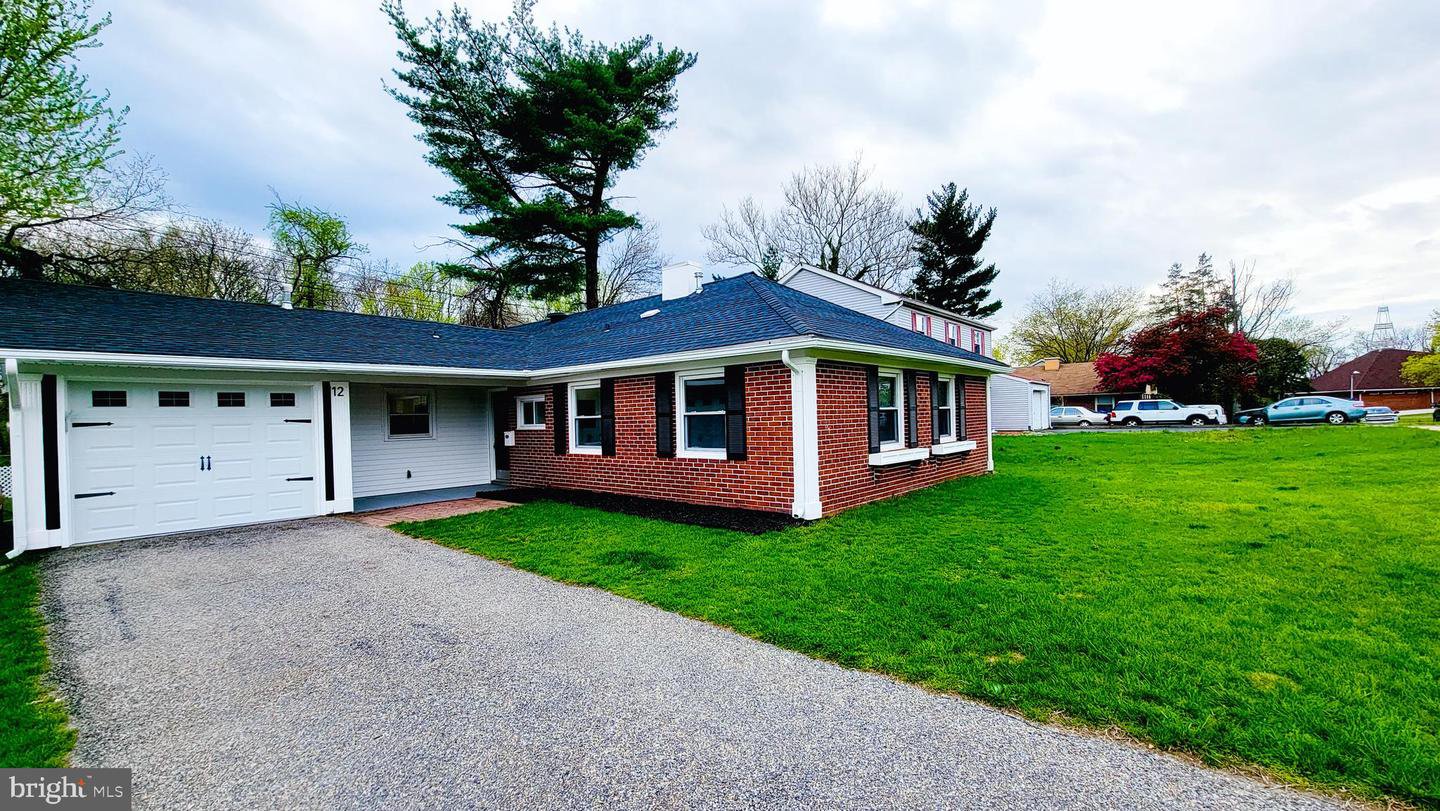12 Pensdale Lane, Willingboro, NJ, NJ 08046
- $280,000
- 3
- BD
- 2
- BA
- 1,684
- SqFt
- Sold Price
- $280,000
- List Price
- $269,900
- Closing Date
- May 27, 2021
- Days on Market
- 17
- Status
- CLOSED
- MLS#
- NJBL395208
- Bedrooms
- 3
- Bathrooms
- 2
- Full Baths
- 2
- Living Area
- 1,684
- Lot Size (Acres)
- 0.15
- Style
- Ranch/Rambler
- Year Built
- 1960
- County
- Burlington
- School District
- Willingboro Township Public Schools
Property Description
Experience the epitome of contemporary and farmhouse design in this meticulously updated, ranch-style home. This striking, open concept residence includes a myriad of distinctive features, including wide-plank waterproof flooring, fresh paint with calm neutral colors, abundant double-hung windows, crown molding, chair rail, wainscoting, custom trim work, baseboards, shoe molding, elegant entryways, spacious bedrooms with their own huge closets featuring custom-built barn doors, custom tiled bathrooms with designer fixtures and chandeliers throughout. Kitchen features brand-new stainless-steel appliances, crown molding, custom trim work, new cabinets, granite countertops, mosaic glass tile backsplash, breakfast area overlooking the living room, a dedicated beverage area with its own countertop, extra cabinet space and beverage cooler where you can enjoy your morning coffee or afternoon refreshments, overlooking the huge fenced in backyard. Some other features including but not limited to are brand new roof with 50 years warranty, new siding, new gutters, new water heater, new HVAC system with smart thermostat, new plumbing, upgraded electrical system, freshly painted garage with brand new garage door and smart garage door opener. Located minutes from dining, retail, entertainment, shopping and major highways. This immaculately reimagined home checked all the boxes when it comes to contemporary with a mix of farmhouse living. Schedule your appointment today to visit and appreciate its charm.
Additional Information
- Area
- Willingboro Twp (20338)
- Subdivision
- Pennypacker Park
- Taxes
- $6072
- Stories
- 1
- Interior Features
- Breakfast Area, Bar, Chair Railings, Crown Moldings, Dining Area, Floor Plan - Open, Recessed Lighting, Wainscotting, Upgraded Countertops
- School District
- Willingboro Township Public Schools
- Flooring
- Vinyl, Laminated
- Garage
- Yes
- Garage Spaces
- 1
- Exterior Features
- Gutter System
- Heating
- Forced Air, Ceiling, Programmable Thermostat, Central
- Heating Fuel
- Natural Gas
- Cooling
- Central A/C
- Roof
- Architectural Shingle
- Utilities
- Electric Available, Natural Gas Available, Cable TV, Cable TV Available, Phone, Sewer Available, Water Available
- Water
- Public
- Sewer
- Public Sewer
- Room Level
- Bedroom 2: Main, Bathroom 2: Main, Family Room: Main, Laundry: Main, Bathroom 1: Main, Dining Room: Main, Kitchen: Main, Utility Room: Main, Bedroom 1: Main, Bedroom 3: Main, Living Room: Main
Mortgage Calculator
Listing courtesy of RealtyMark Properties. Contact: (856) 322-0200
Selling Office: .
/u.realgeeks.media/searchsouthjerseymls/Headshoty_blackish__best.jpg)