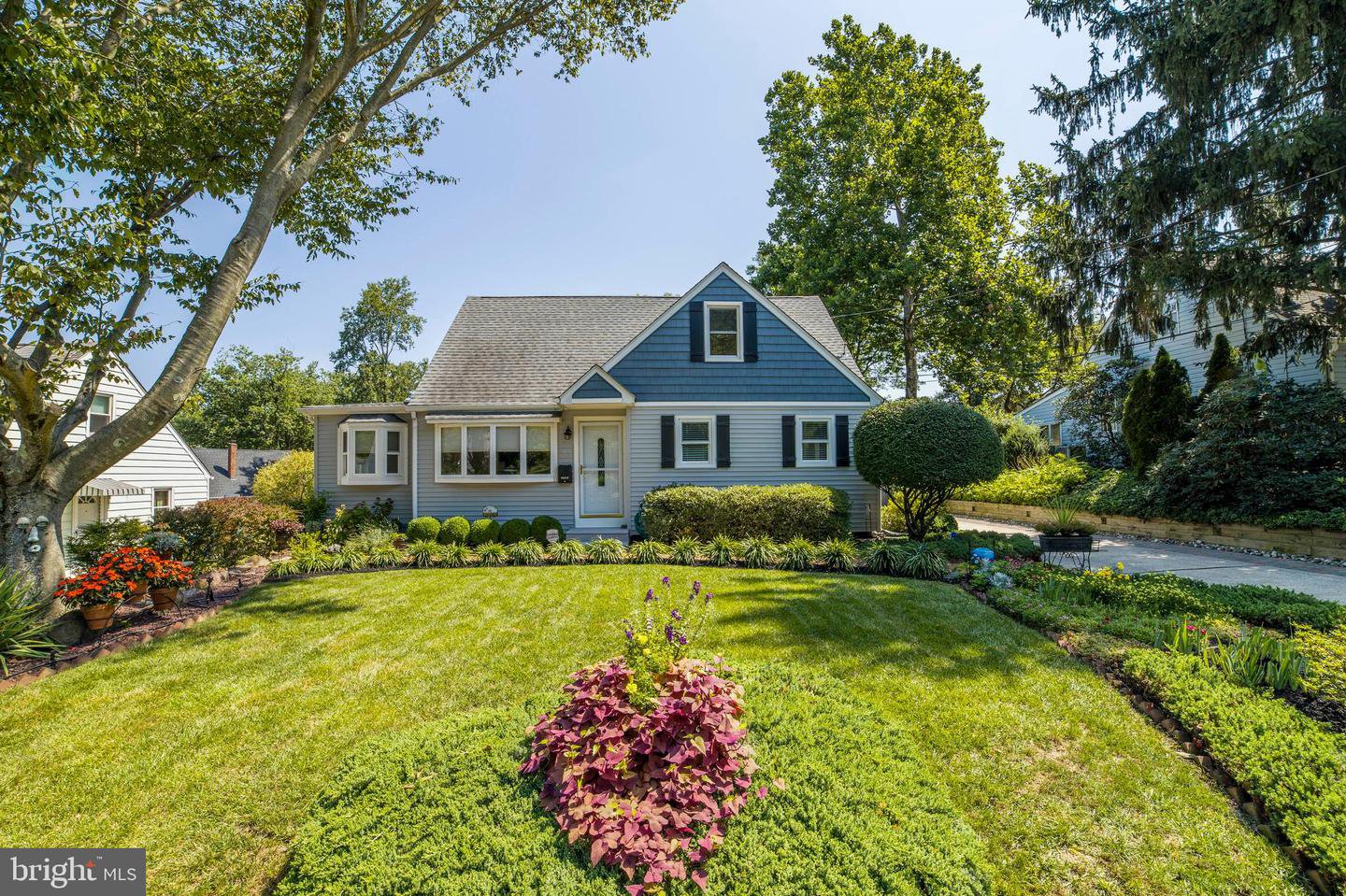505 Emma Street, Mount Holly, NJ, NJ 08060
- $256,000
- 3
- BD
- 2
- BA
- 1,500
- SqFt
- Sold Price
- $256,000
- List Price
- $265,500
- Closing Date
- Oct 16, 2020
- Days on Market
- 6
- Status
- CLOSED
- MLS#
- NJBL379792
- Bedrooms
- 3
- Bathrooms
- 2
- Full Baths
- 2
- Living Area
- 1,500
- Lot Size (Acres)
- 0.19
- Style
- Cape Cod
- Year Built
- 1952
- County
- Burlington
- School District
- Mount Holly Township Public Schools
Property Description
Hurry, this must-see home in the desirable Mount View section of Mount Holly will not last. Nestled on a quiet side street and within walking distance of four schools as well as downtown dining and nightlife, this marvelous residence boasts three bedrooms, an open-plan office/den (which can easily convert into a fourth bedroom) and two full bathrooms. As you arrive on Emma Street, notice the lush landscaping and attention to detail of this lovely Cape Cod house. Walk through the front door into the extended great room and enjoy the welcoming gas fireplace, two bright bay windows, LED lighting, and new flooring. Adjoining the great room is a gorgeous, fully renovated gourmet kitchen featuring a full appliance package, ceiling-high cabinets for added storage space, granite countertops, a travertine tile backsplash, porcelain plank floor tiles, and an ample dining area. Visit the lower level, which is equipped with a washer/dryer, water lines, and an Electric Vehicle connection. Then step outside into the superb backyard, a private oasis primed for your enjoyment with a modern firepit, multiple seating and cooking areas and a custom-built shed. View the virtual tour on this move-in ready home, and schedule your walk-through today.
Additional Information
- Area
- Mount Holly Twp (20323)
- Subdivision
- Mount View
- Taxes
- $5535
- School District
- Mount Holly Township Public Schools
- High School
- Rancocas Valley Reg. H.S.
- Fireplaces
- 1
- Fireplace Description
- Gas/Propane
- Heating
- Forced Air
- Heating Fuel
- Natural Gas
- Cooling
- Central A/C, Ceiling Fan(s)
- Roof
- Shingle
- Water
- Public
- Sewer
- Public Sewer
- Room Level
- Bedroom 2: Upper 1, Primary Bedroom: Main, Bathroom 1: Main, Kitchen: Main, Office: Upper 1, Bedroom 1: Main, Primary Bathroom: Main, Great Room: Main, Dining Room: Main, Laundry: Lower 1, Basement: Lower 1
- Basement
- Yes
Mortgage Calculator
Listing courtesy of Realty Mark Cityscape. Contact: (215) 583-7777
Selling Office: .
/u.realgeeks.media/searchsouthjerseymls/Headshoty_blackish__best.jpg)