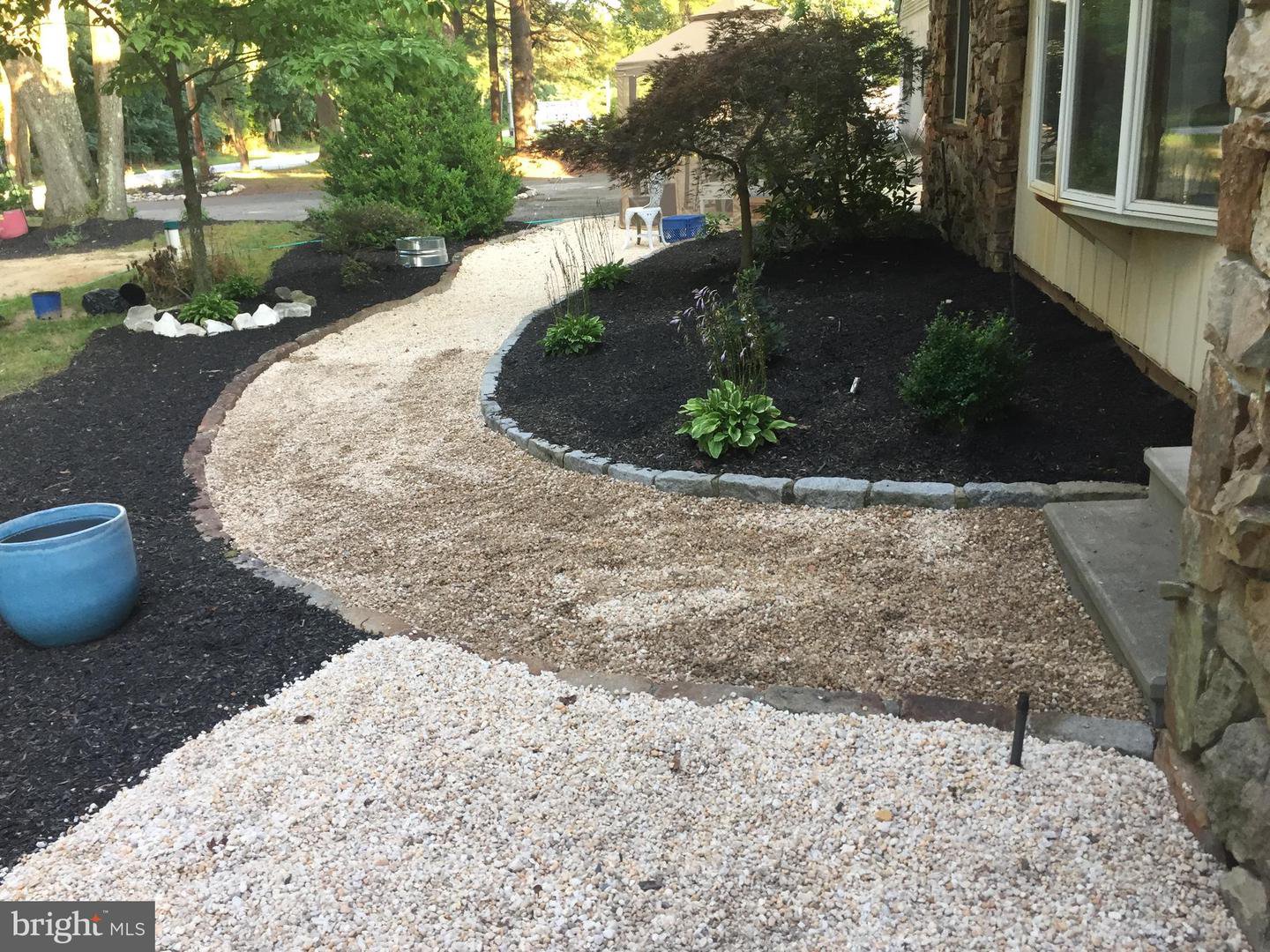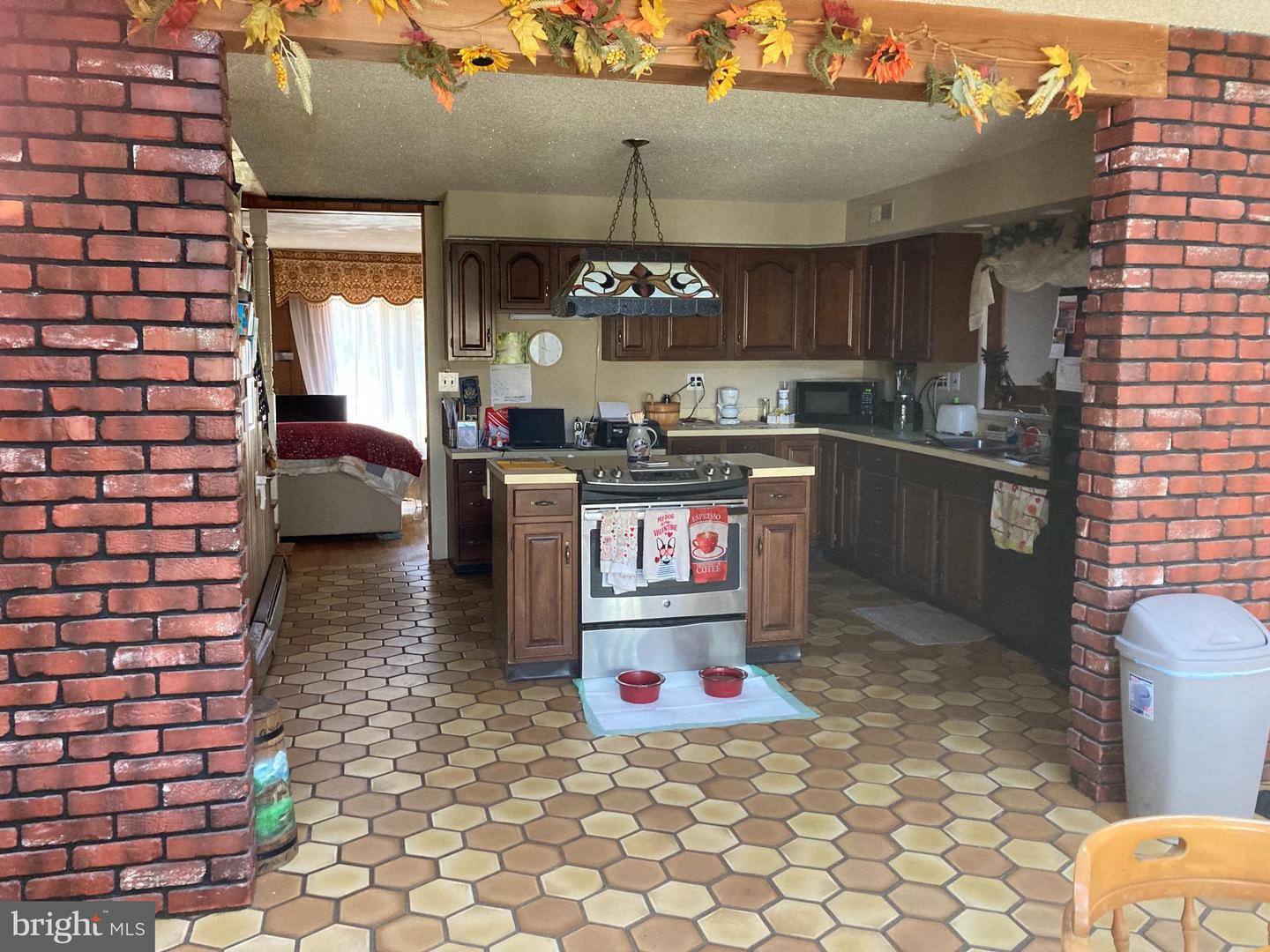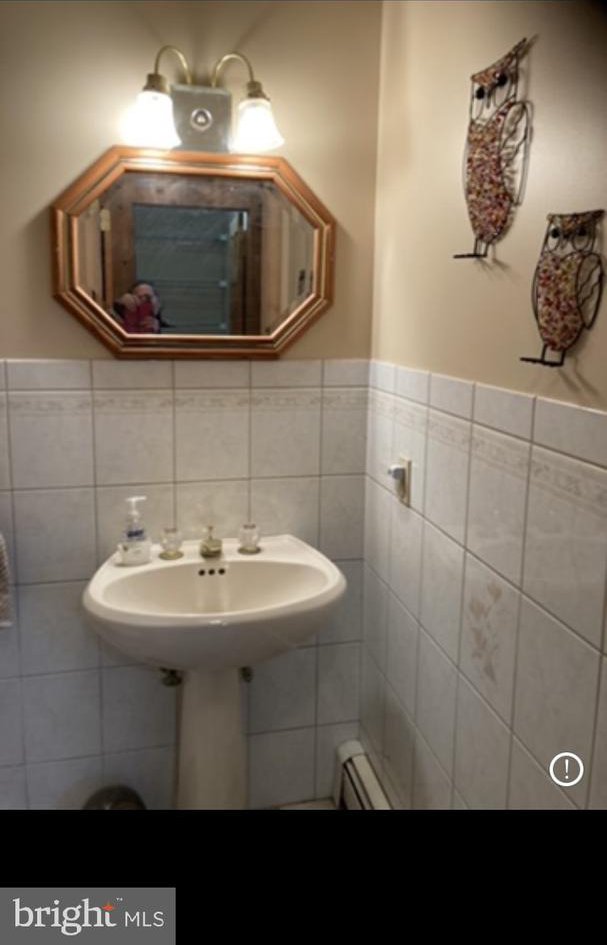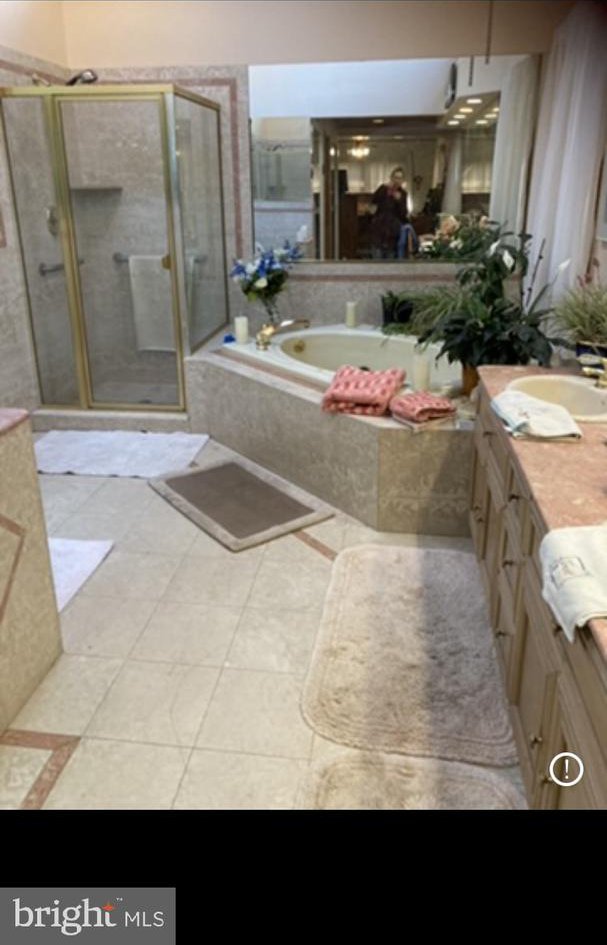324 Atsion, Shamong, NJ, NJ 08088
- $565,000
- List Price
- $565,000
- Days on Market
- 12
- Status
- ACTIVE
- MLS#
- NJBL2063528
- Lot Size (Acres)
- 2.77
- Style
- Traditional
- Year Built
- 1975
- County
- Burlington
- School District
- Shamong Township Public Schools
Property Description
Farm Home features 3 beds, 2.5 bath, 1 half bath, full big country kitchen with woodstove vaulted ceiling and skylights, panty. Dining room, Family room with. white stone fireplace, hardwood floors in both rooms. Master bedroom/bath on main floor is huge retreat. Also features walk in closet, add'l closets, heated tile floor, double vanity, soaking tub and shower. 2nd floor is 2 add'l bedrooms, full bath, bonus room, loft. Full basement with high dry crawl and outside access. Detached garage, 50x60 outbuilding, 3 barns, 2 center aisle barns with 10 stalls which are 12x12 stalls. 4 stalls in barn #2 foaling barn with temp. walls has matts. Barn #3 has 6 stalls dirt floors. No matts. 4 paddocks, 2 sheds for grain and tack storage. Plenty of parking for 10+ vehicles. Quiet place where horses are not seen from the road. Its private. Wood 3 board high fencing with electric in place. Home has new roof, new gutters, new A/C unit, new water well, new electric, newer stone driveway, full house generator will take care entire farm buildings and home. One car detached garage and Swim moor gunite inground pool. Sold totally AS-is including CO. Agent is relative of the owner.
Additional Information
- Area
- Shamong Twp (20332)
- Subdivision
- None Available
- Taxes
- $10175
- School District
- Shamong Township Public Schools
- Elementary School
- Indian Mills Memorial E.S.
- Middle School
- Indian Mills Memorial School
- High School
- Seneca H.S.
- Fireplaces
- 1
- Fireplace Description
- Stone
- Flooring
- Hardwood, Carpet, Ceramic Tile, Heated
- Exterior Features
- Exterior Lighting, Secure Storage, Gutter System, Lawn Sprinkler, Satellite Dish, Underground Lawn Sprinkler
- Pool Description
- Gunite, Fenced, In Ground, Permits
- View
- Garden/Lawn, Panoramic, Pasture, Trees/Woods
- Heating
- Wood Burn Stove, Baseboard - Hot Water, Zoned
- Heating Fuel
- Oil
- Cooling
- Central A/C
- Roof
- Shingle
- Water
- Well
- Sewer
- Approved System
- Room Level
- Attic: Upper 2, Bathroom 2: Upper 1, Bathroom 1: Main, Bedroom 1: Main, Dining Room: Main, Living Room: Main, Kitchen: Main, Half Bath: Main, Storage Room: Main, Sun/Florida Room: Main, Basement: Lower 1
Mortgage Calculator
Listing courtesy of Realty Mark Advantage. Contact: (856) 457-4900

© 2024 TReND. All Rights Reserved.
The data relating to real estate for sale on this website appears in part through the TReND Internet Data Exchange (IDX) program, a voluntary cooperative exchange of property listing data between licensed real estate brokerage firms in which Real Estate Company participates, and is provided by TReND through a licensing agreement. Real estate listings held by brokerage firms other than Real Estate Company are marked with the IDX icon and detailed information about each listing includes the name of the listing broker.
All information provided is deemed reliable but is not guaranteed. Some properties which appear for sale on this website may no longer be available because they are under contract, have sold or are no longer being offered for sale. The information being provided is for consumers’ personal, non-commercial use and may not be used for any purpose other than to identify prospective properties consumers may be interested in purchasing.




















































/u.realgeeks.media/searchsouthjerseymls/Headshoty_blackish__best.jpg)