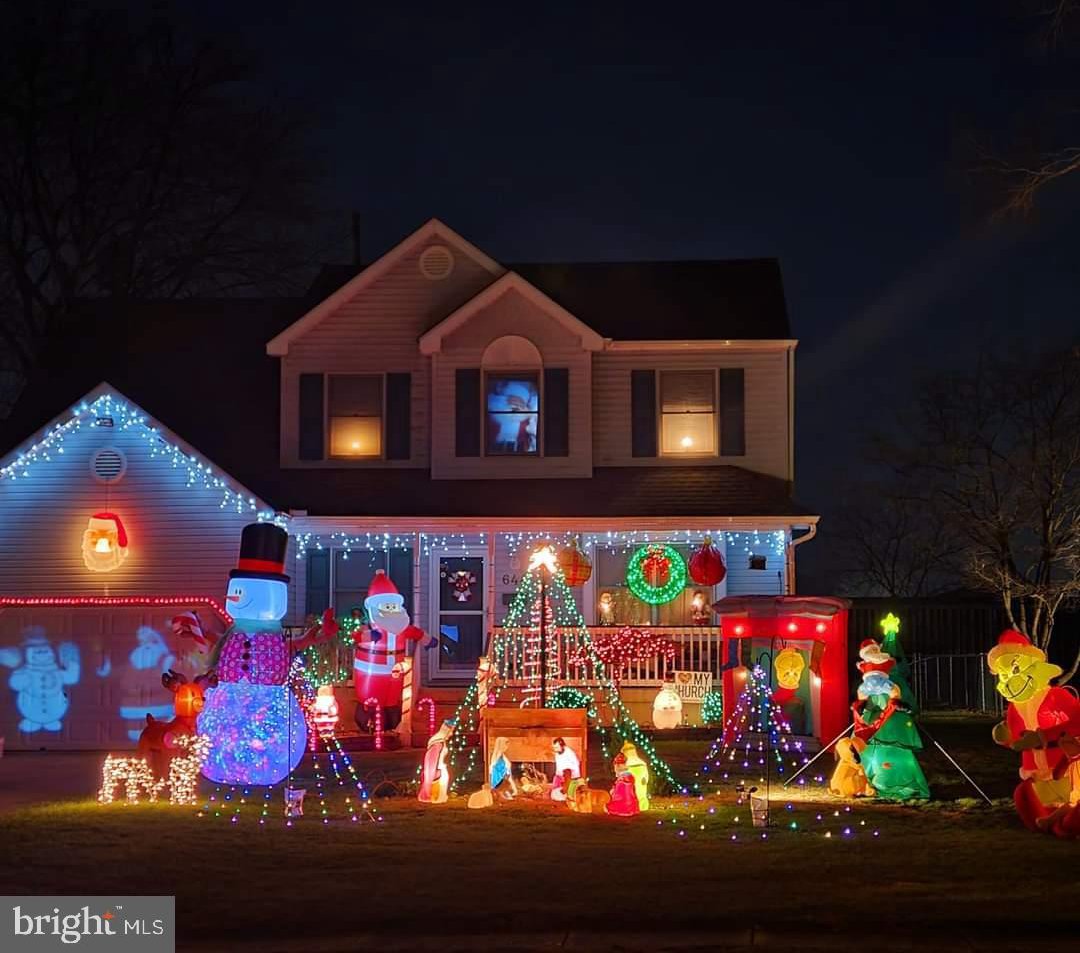644 S Forklanding Road, Maple Shade, NJ, NJ 08052
- $515,000
- 4
- BD
- 3
- BA
- 2,326
- SqFt
- Sold Price
- $515,000
- List Price
- $479,000
- Closing Date
- Jan 17, 2024
- Days on Market
- 60
- Status
- CLOSED
- MLS#
- NJBL2052642
- Bedrooms
- 4
- Bathrooms
- 3
- Full Baths
- 2
- Half Baths
- 1
- Living Area
- 2,326
- Lot Size (Acres)
- 0.46
- Style
- Colonial
- Year Built
- 1992
- County
- Burlington
- School District
- Maple Shade Township Public Schools
Property Description
OPEN HOUSE SUNDAY 11/12/23 1pm-3pm Beautiful Colonial Center Stair Style Home in Maple Shade Offering 4 bedrooms and 2 1/2 Baths. Lot Size: 73 X 277 Building: 2,326 Square Feet Built: 1992 MAIN LIVING AREAS: (Approximate Measurements) Living Room 14 x 14 New Vinyl Laminate Floors, Double Windows Dining Room 14 x 14 New Vinyl Laminate Floors, Double Windows Family Room 18 x 18 with Vaulted Cathedral Ceiling, 2 Sky Lights and Gas Fireplace Office Space 6 x18 off the Family Room Finished Basement 824 Sq.Ft. with French Drains / Sump Pump and Oak Bar and Cabinet, Recessed Lighting Eat In Kitchen 22.5 X 12 including New White Shaker Wood Cabinets with Soft Close Doors and Drawers and Quartzite Counter Tops. 36 x 18 White Ceramic Farm Sink with Garbage Disposal, Stainless Steel Appliances (GE Over Range Vented Microwave, GE Cafe’ Range, GE Dishwasher), 18” Ceramic Tile Floor and Ceramic Subway Tile Backsplash BEDROOMS: (Approximate Measurements) Main Suite 18 x 17 has New Carpet, Paint and Ceiling Fan, Walk In Closet 9 x 3.5 2nd Large Bedroom 16 x 15 has New Ceiling Fan, Recent Paint, Room Width 4 Door Closet 3rd Bedroom 12.5 x 10.5 Recent Paint, New Ceiling Fan 4th Bedroom 10.5 x 10 Recent Paint, New Ceiling Fan BATHROOMS: (Approximate Measurements) Updated Powder Room 5 x 5 on the first floor, Kohler Comfort Height Toilet and Kohler Pedestal Sink, Ceramic Tile Floor Main Bathroom 8.5 x 6 on the 2nd Floor, Kohler Comfort Height Toilet, Newer Kohler Jacuzzi Tub / Shower, New Vanity and Sink, Ceramic Tile Floor and Surround Newly Renovated En Suite Bathroom 10.5 x 7.5 on the 2nd Floor, Oversized Stand Up Shower 4 x 5, White Shaker Double Vanity with Granite Top, Kohler Comfort Height Toilet, Large Wall Mirror, White Shaker Storage Cabinet, 18” Ceramic Floor Tile, Ceramic Tiled Shower OTHER FEATURES AND UPDATES: (Approximate Measurements) Brand New Rheem Heater Just Installed New Attic Roof Fan 6 Panel Oak Doors and Trim Throughout Central Vac on the 1st and 2nd floors ADT Security System One and a Half Car Garage which also offers plenty of storage and Garage Door Opener Large Storage Area over top of the Garage (inside access only) Large/deep concrete floor crawl space storage area on 1 side of the basement under the family room Storage room in the basement where the heater and hot water heater are located Mud / Laundry Room off of the Garage Roof replaced in 2016 Gutters and Gutter Guards replaced in 2021 New Anderson Exterior French Doors in the kitchen leading to the rear deck Outdoor Features: Approximate Measurements) Fenced In Ground Vinyl Liner Pool with newer liner (2.5 Years) New Pool Filter Motor 6/28/23 Irrigation System (6 Zone) Chain Linked Fenced Yard and 6’ White Vinyl Fence across the rear of the yard. Storage Shed Large Rear Deck 16 x 14 Large Front Porch 26 x 5 Just under half acre of ground with large frontage Flood Lighting Solar is located on the rear roof and is transferable to the new owner. The home is being sold **AS IS - NO REPAIRS** No settlement until 11/30 or after!
Additional Information
- Area
- Maple Shade Twp (20319)
- Subdivision
- Apple Pie Hill
- Interior Features
- Attic, Attic/House Fan, Bar, Carpet, Ceiling Fan(s), Central Vacuum, Chair Railings, Combination Dining/Living, Dining Area, Family Room Off Kitchen, Formal/Separate Dining Room, Kitchen - Island, Sprinkler System, Walk-in Closet(s), Wet/Dry Bar, WhirlPool/HotTub
- School District
- Maple Shade Township Public Schools
- Fireplaces
- 1
- Fireplace Description
- Gas/Propane, Screen, Fireplace - Glass Doors
- Flooring
- Carpet, Ceramic Tile, Vinyl
- Garage
- Yes
- Garage Spaces
- 2
- Exterior Features
- Extensive Hardscape, Exterior Lighting, Flood Lights, Gutter System, Lawn Sprinkler, Outbuilding(s), Secure Storage, Underground Lawn Sprinkler
- Pool Description
- Fenced, Filtered, In Ground, Vinyl
- Heating
- 90% Forced Air
- Heating Fuel
- Natural Gas
- Cooling
- Attic Fan, Ceiling Fan(s), Central A/C
- Roof
- Shingle
- Water
- Public
- Sewer
- Public Sewer
- Room Level
- Living Room: Main, Family Room: Main, Kitchen: Main, Living Room: Main, Dining Room: Main, Office: Main, Basement: Lower 1
- Basement
- Yes
Mortgage Calculator
Listing courtesy of Realty Mark Advantage. Contact: (856) 457-4900
Selling Office: .
/u.realgeeks.media/searchsouthjerseymls/Headshoty_blackish__best.jpg)