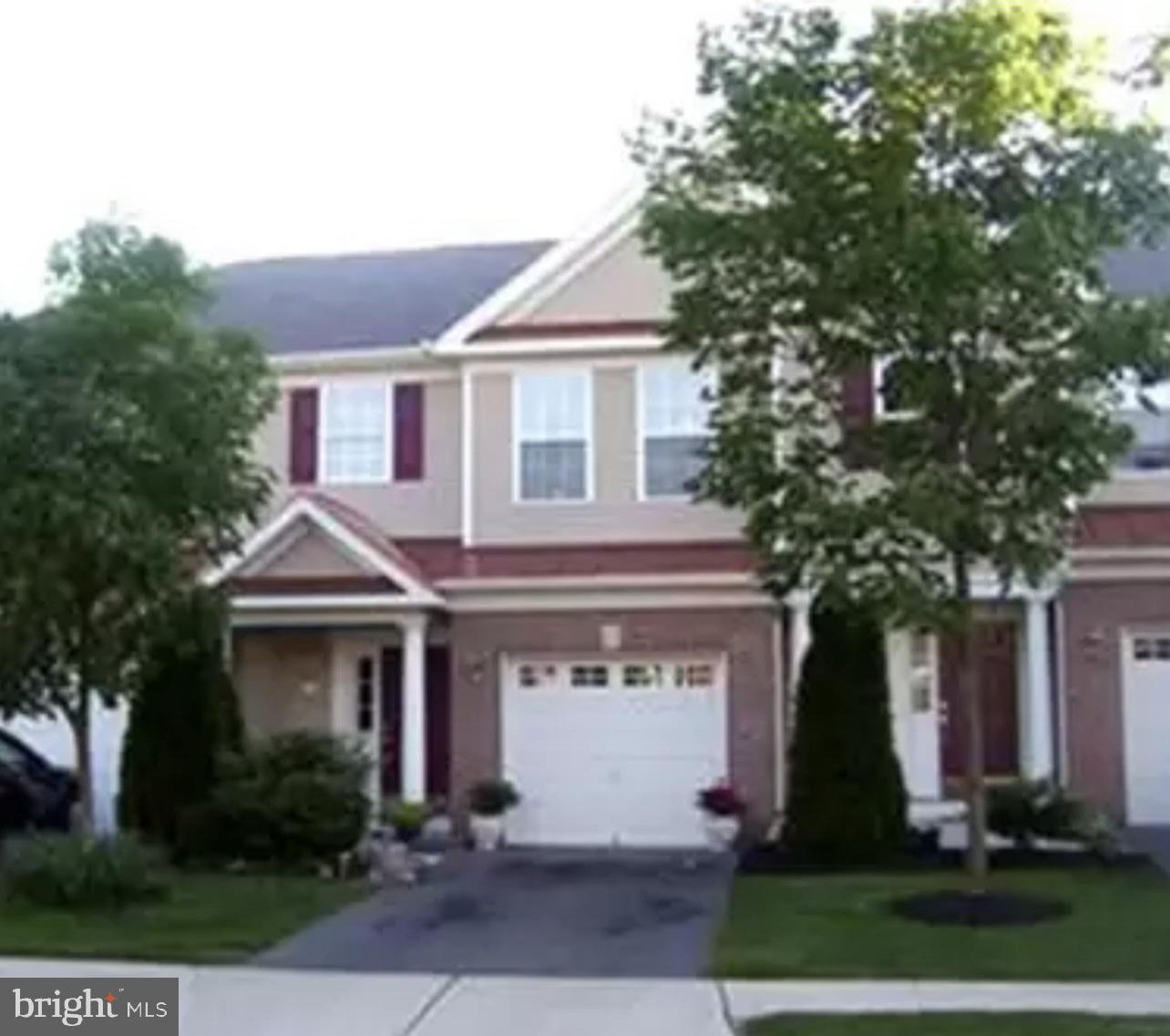331 Amy, Cinnaminson, NJ, NJ 08077
- $272,000
- 3
- BD
- 3
- BA
- 1,574
- SqFt
- Sold Price
- $272,000
- List Price
- $284,900
- Closing Date
- Dec 15, 2022
- Days on Market
- 78
- Status
- CLOSED
- MLS#
- NJBL2031084
- Bedrooms
- 3
- Bathrooms
- 3
- Full Baths
- 2
- Half Baths
- 1
- Living Area
- 1,574
- Style
- Contemporary
- Year Built
- 2005
- County
- Burlington
- School District
- Cinnaminson Township Public Schools
Property Description
Welcome to this beautiful townhome located in desirable Cinnaminson Harbour. Beautifully upgraded Townhouse-style home 1650 square feet!! Two-story Foyer with ceramic-tile flooring throughout the first floor. The kitchen will make you want to cook! Amazing Eat-in Kitchen with 42" Cherry cabinets, wine rack, center island with double-sink & breakfast bar, gas range, stainless-steel appliances, recessed lighting, and granite countertops. An expanded Dining Area has several windows for natural light to shine through. Entertain easily with this open-floor plan complete with a large Great Room, gas fireplace, and a Half Bath. Upstairs an open balcony overlooks the Foyer and has a double-door entry into the Master Suite with tray ceiling, recessed lighting, walk-in closets and a beautiful Master Bath with double-sink, granite counters, stall shower & custom tile. The 2nd floor has 2 additional Bedrooms, Full Bath with granite countertop, linen closets & Laundry. Garage, driveway & attic w/ pull-down stairs. Easy access to all major highways.
Additional Information
- Area
- Cinnaminson Twp (20308)
- Subdivision
- Cinnaminson Harbour
- Taxes
- $7281
- HOA Fee
- $245
- HOA Frequency
- Monthly
- Interior Features
- Kitchen - Island, Butlers Pantry, Stall Shower, Kitchen - Eat-In
- Amenities
- Swimming Pool
- School District
- Cinnaminson Township Public Schools
- Flooring
- Fully Carpeted, Tile/Brick
- Garage
- Yes
- Garage Spaces
- 1
- Exterior Features
- Sidewalks, Street Lights
- Community Amenities
- Swimming Pool
- Heating
- Forced Air
- Heating Fuel
- Natural Gas
- Cooling
- Central A/C
- Roof
- Pitched, Shingle
- Water
- Public
- Sewer
- Public Sewer
- Room Level
- Primary Bedroom: Upper 1, Bedroom 1: Upper 1, Bedroom 2: Upper 1, Kitchen: Main, Living Room: Upper 1, Foyer: Main, Laundry: Upper 1, Attic: Unspecified, Primary Bedroom: Unspecified, Other: Main, Other: Upper 1
Mortgage Calculator
Listing courtesy of Realty Mark Advantage. Contact: (856) 457-4900
Selling Office: .
/u.realgeeks.media/searchsouthjerseymls/Headshoty_blackish__best.jpg)