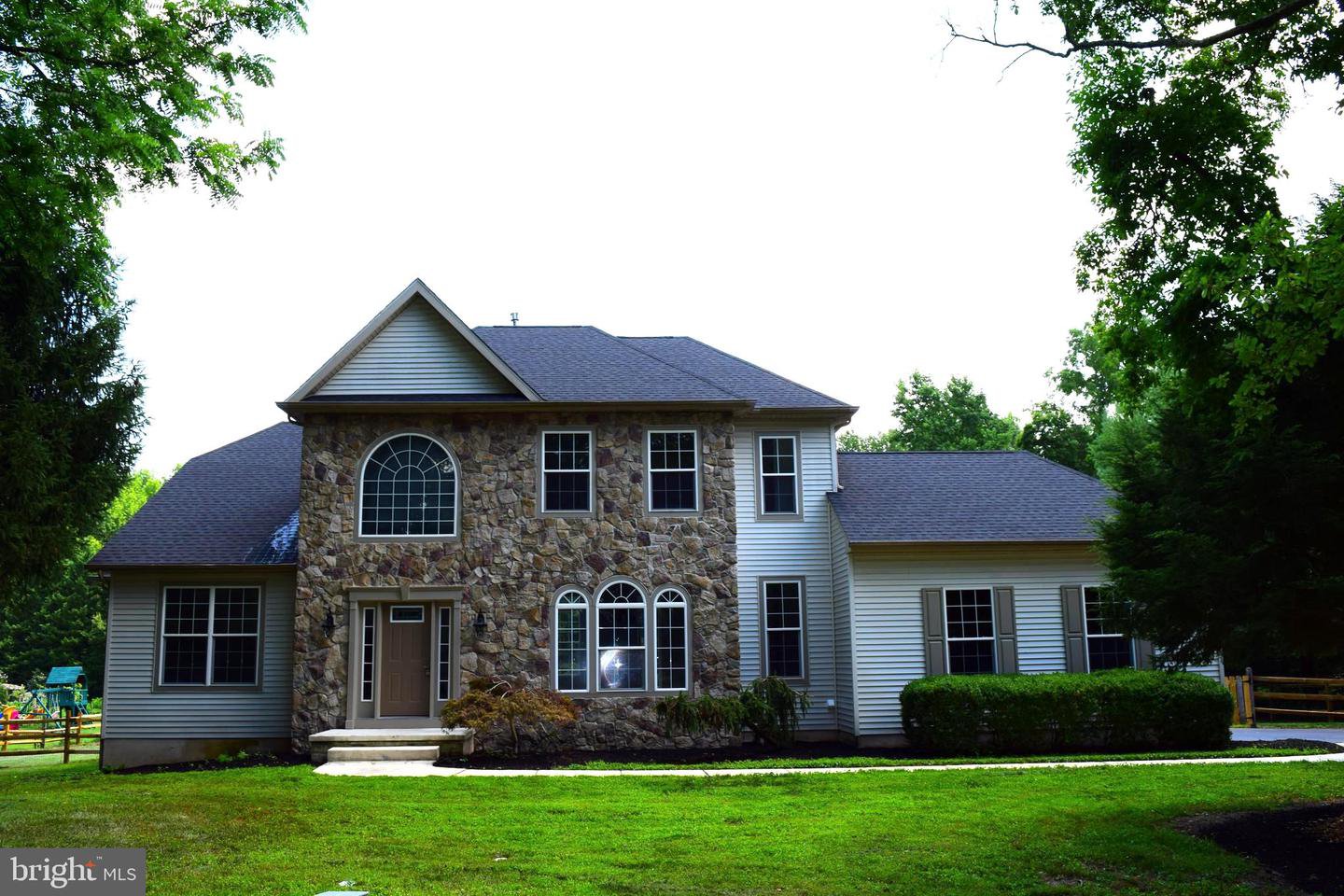466 Oakshade Road, Shamong, NJ, NJ 08088
- $720,000
- 4
- BD
- 3
- BA
- 2,884
- SqFt
- Sold Price
- $720,000
- List Price
- $724,900
- Closing Date
- Sep 30, 2022
- Days on Market
- 42
- Status
- CLOSED
- MLS#
- NJBL2027932
- Bedrooms
- 4
- Bathrooms
- 3
- Full Baths
- 2
- Half Baths
- 1
- Living Area
- 2,884
- Lot Size (Acres)
- 1.52
- Style
- Colonial
- Year Built
- 1999
- County
- Burlington
- School District
- Shamong Township Public Schools
Property Description
Must see in Shamong! Check out this four bed/two and a half bath beauty! Almost 4000 sq ft of living space and two + acres! Formal dining room with chair rail and crown molding. Office/study. Two story family room with lovely fireplace. First floor master suite with gorgeous master bath! All new - soaking tub, his and her matching vanities, tiled shower and shower door, lighting! And the fabulous kitchen! All new - two tone cabinets, quartz countertops, stunning back splash, island, appliances, and recessed lighting and eat in breakfast area. Updated staircase with wrought iron balusters. First floor laundry. Upstairs three additional spacious bedrooms and full bath. Two car side entry garage. In ground gunite pool with spa. Large finished basement with recessed lighting, heated (finished with permits). New roof. New two zone HVAC. Vaulted ceilings. Sprinkler system. Freshly painted throughout. New carpet, tile, laminate and hardwood flooring. This home is truly a gem! Please contact seller to schedule a private showing. Seller is a licensed NJ real estate agent.
Additional Information
- Area
- Shamong Twp (20332)
- Subdivision
- None Available
- Interior Features
- Attic, Breakfast Area, Carpet, Ceiling Fan(s), Chair Railings, Combination Kitchen/Dining, Crown Moldings, Dining Area, Entry Level Bedroom, Family Room Off Kitchen, Floor Plan - Open, Kitchen - Eat-In, Kitchen - Island, Recessed Lighting, Soaking Tub, Sprinkler System, Stall Shower, Store/Office, Tub Shower, Upgraded Countertops, Wainscotting, Walk-in Closet(s), Water Treat System, WhirlPool/HotTub, Wood Floors
- School District
- Shamong Township Public Schools
- Fireplaces
- 1
- Fireplace Description
- Gas/Propane, Fireplace - Glass Doors, Mantel(s), Screen, Wood
- Flooring
- Carpet, Hardwood, Laminated, Tile/Brick
- Garage
- Yes
- Garage Spaces
- 2
- Exterior Features
- Lawn Sprinkler, Underground Lawn Sprinkler
- Pool Description
- Concrete, Fenced, Filtered, Gunite, In Ground, Pool/Spa Combo
- Heating
- Forced Air
- Heating Fuel
- Natural Gas
- Cooling
- Central A/C
- Roof
- Architectural Shingle, Asphalt
- Utilities
- Cable TV, Natural Gas Available
- Water
- Well
- Sewer
- Private Septic Tank
- Basement
- Yes
Mortgage Calculator
Listing courtesy of SJI HOLDINGS LLC. Contact: (856) 322-0200
Selling Office: .
/u.realgeeks.media/searchsouthjerseymls/Headshoty_blackish__best.jpg)