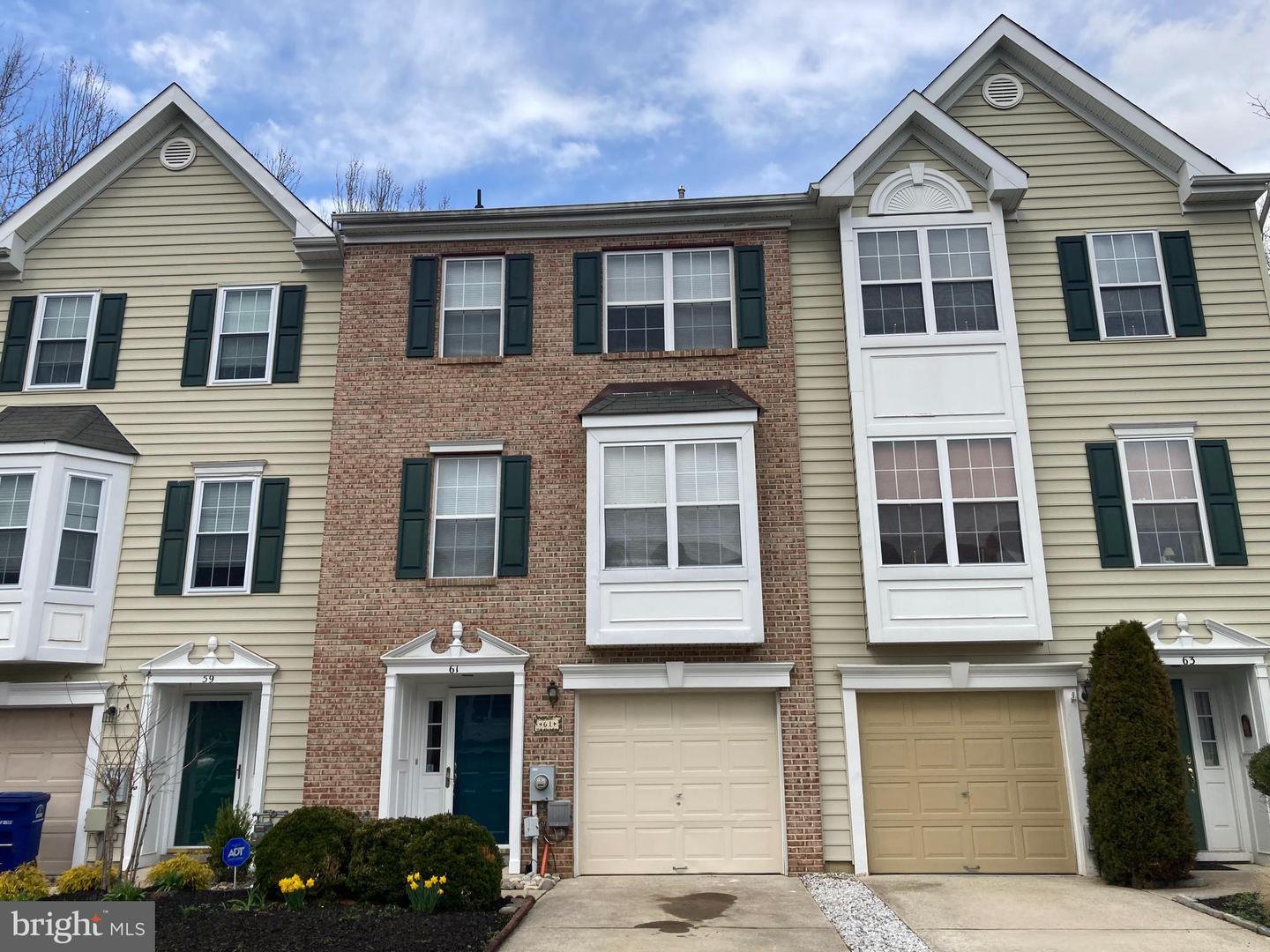61 Alexandra Court, Marlton, NJ, NJ 08053
- $365,000
- 3
- BD
- 4
- BA
- 1,919
- SqFt
- Sold Price
- $365,000
- List Price
- $335,000
- Closing Date
- May 05, 2022
- Days on Market
- 3
- Status
- CLOSED
- MLS#
- NJBL2021738
- Bedrooms
- 3
- Bathrooms
- 4
- Full Baths
- 2
- Half Baths
- 2
- Living Area
- 1,919
- Lot Size (Acres)
- 0.05
- Style
- Contemporary
- Year Built
- 1999
- County
- Burlington
- School District
- Lenape Regional High
Property Description
Beautiful three-story modern town home with three bedroom, two and two half baths and attached one car garage that backs to woods and is enclosed by white vinyl fence for added privacy. In main level, spacious great room with gas fireplace and recessed lighting and a first-floor powder room, the slider door leads to fenced back yard. On the 2nd floor, large eat-in kitchen with new tile floor, granite counter-tops and tile back splash, breakfast area and new stainless-steel appliances including a gas range, dishwasher, refrigerator. The second sliding Doors will lead you from kitchen to an elevated deck overlooking your private backyard and wooded area beyond that. The dining room is adjacent to the living area and has chair rail and chandelier with hard wood floor. On the 3rd floor, the master bedroom has a ceiling fan, walk-in closet and master bath which has a walk-in shower with new tile floor and views of the back wooded area. Two generously sized bedrooms and a hallway full bath with new tile floor. There is a most convenient washer and dryer on this floor making laundry simple and practical. Water heater is 3 years old, air-condition is newer as well and fresh painted.
Additional Information
- Area
- Evesham Twp (20313)
- Subdivision
- Barton Run
- Taxes
- $7521
- HOA Fee
- $100
- HOA Frequency
- Monthly
- School District
- Lenape Regional High
- Fireplaces
- 1
- Flooring
- Hardwood, Carpet, Vinyl, Tile/Brick
- Garage
- Yes
- Garage Spaces
- 1
- Heating
- Central, Forced Air
- Heating Fuel
- Natural Gas
- Cooling
- Central A/C
- Water
- Public
- Sewer
- Public Sewer
- Room Level
- Primary Bedroom: Upper 2, Bedroom 1: Upper 2, Bedroom 2: Upper 2, Primary Bathroom: Upper 2, Bathroom 2: Upper 2, Kitchen: Upper 1, Dining Room: Upper 1, Living Room: Upper 1, Great Room: Main, Breakfast Room: Upper 1
Mortgage Calculator
Listing courtesy of Realty Mark Advantage. Contact: (856) 457-4900
Selling Office: .
/u.realgeeks.media/searchsouthjerseymls/Headshoty_blackish__best.jpg)