14 Pasatiempo Ct, Magnolia, DE, DE 19962
- $550,000
- 4
- BD
- 3
- BA
- 2,494
- SqFt
- List Price
- $550,000
- Days on Market
- 15
- Status
- ACTIVE
- MLS#
- DEKT2027382
- Bedrooms
- 4
- Bathrooms
- 3
- Full Baths
- 2
- Half Baths
- 1
- Living Area
- 2,494
- Lot Size (Acres)
- 0.27
- Style
- Cape Cod
- Year Built
- 2018
- County
- Kent
- School District
- Caesar Rodney
Property Description
It’s the best combination of lifestyle and quality of life all rolled into one well-appointed corner lot residence located in the highly regarded 55 plus community of Champions’ Club. Ideally located on a corner that accesses stores within walking distance, you’ll have a tree-lined view from your partially fenced yard. The first floor has hardwood flooring except in sleeping areas with extra tall ceilings and a vaulted living room. Your gourmet kitchen has quartz countertops, stainless country style oversized sink, breakfast bar attached to your 4’ x 6’ center island with 6 convenient storage drawers, tile backsplash, stainless steel appliances, 8’ x 4’ walk-in pantry, expansive wood cabinets with self-closing features and slide out shelving and extensive culinary work surfaces. There’s a sideboard work surface with extra storage drawers and cabinets. Adjourn to the great room that includes light-inviting windows and double glass French doors leading to the expansive additional sitting room with its own HVAC system. Exit this area onto the outside maintenance-free deck. A bonus feature is the 8’ x 3’ built-in bar with wine cooler. The main bedroom suite celebrates plenty of room for a sitting/reading area and has a great view of the treed yard. The main bedroom has two walk-in closets with one being 8’ x 8’. There is a nicely sized enclosed commode and a double fully tiled shower with full sitting area. Upstairs you can design your own usage to include either 3 additional bedrooms with a massive 2nd story living room or purpose the bedrooms as craft rooms or additional office space. The basement is dry and welcomes storage or any purpose your desire. Another enhancement is the 28’ x 28’ garage that has a screen and is heated so outdoor living and entertainment areas abound year round. Enjoy membership in the clubhouse with Olympic size outdoor pool, workout room, pool hall, and multiple elegant meeting and party areas available for your use. Community resident responsibilities chart is included in the listing documents. This well-run community is blessed to have a homeowners’ association that is within a few years of being self-funded, a rare find with any community. Participate in community events, weekly activities, sidewalks for comfortable walks and neighbors who want to enjoy the same peaceful, positive life style that you have been seeking. This home has everything you have dreamed about….and more!!
Additional Information
- Area
- Caesar Rodney (30803)
- Subdivision
- Champions Club
- Taxes
- $1487
- HOA Fee
- $186
- HOA Frequency
- Monthly
- Interior Features
- Butlers Pantry, Ceiling Fan(s), Chair Railings, Dining Area, Entry Level Bedroom, Floor Plan - Open, Kitchen - Island, Pantry, Walk-in Closet(s), Window Treatments
- School District
- Caesar Rodney
- Garage
- Yes
- Garage Spaces
- 2
- Heating
- Central, 90% Forced Air
- Heating Fuel
- Natural Gas
- Cooling
- Central A/C
- Water
- Public
- Sewer
- Public Sewer
- Room Level
- Bedroom 1: Main, Bedroom 2: Upper 1, Bedroom 3: Upper 1, Bedroom 4: Upper 1, 2nd Stry Fam Rm: Upper 1, Office: Main, Living Room: Main, Kitchen: Main, Sitting Room: Main, Laundry: Main
- Basement
- Yes
Mortgage Calculator
Listing courtesy of First Class Properties. Contact: (302) 677-0770

© 2024 TReND. All Rights Reserved.
The data relating to real estate for sale on this website appears in part through the TReND Internet Data Exchange (IDX) program, a voluntary cooperative exchange of property listing data between licensed real estate brokerage firms in which Real Estate Company participates, and is provided by TReND through a licensing agreement. Real estate listings held by brokerage firms other than Real Estate Company are marked with the IDX icon and detailed information about each listing includes the name of the listing broker.
All information provided is deemed reliable but is not guaranteed. Some properties which appear for sale on this website may no longer be available because they are under contract, have sold or are no longer being offered for sale. The information being provided is for consumers’ personal, non-commercial use and may not be used for any purpose other than to identify prospective properties consumers may be interested in purchasing.
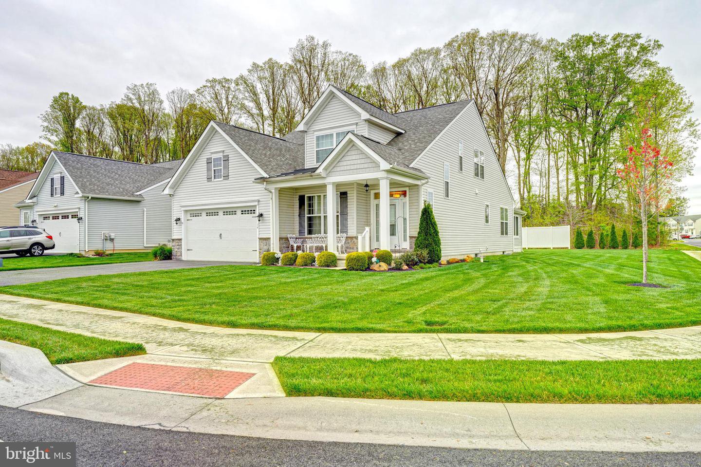








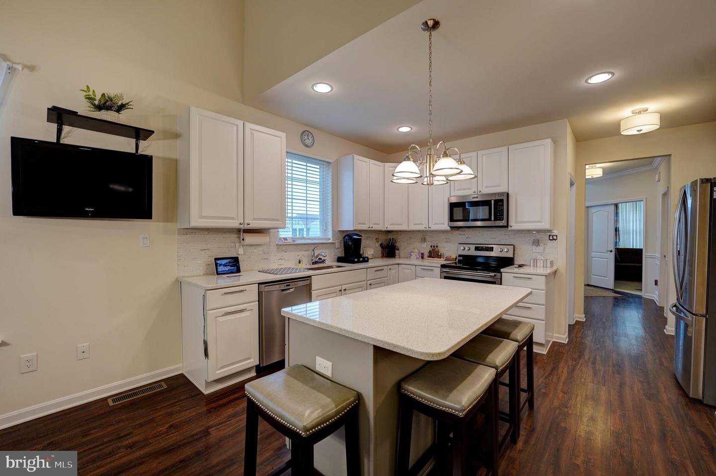

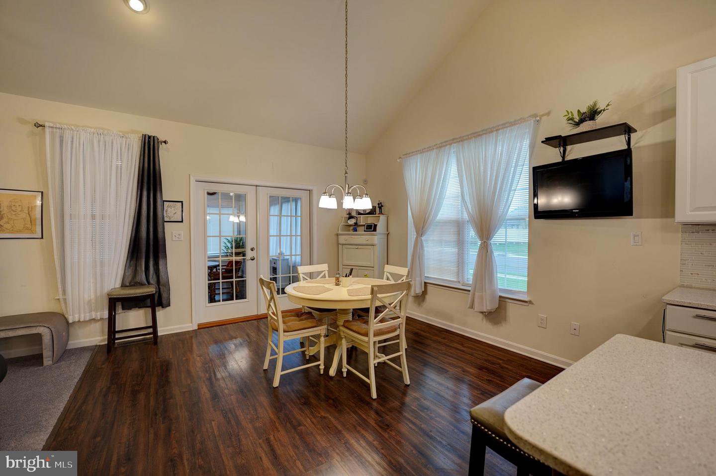




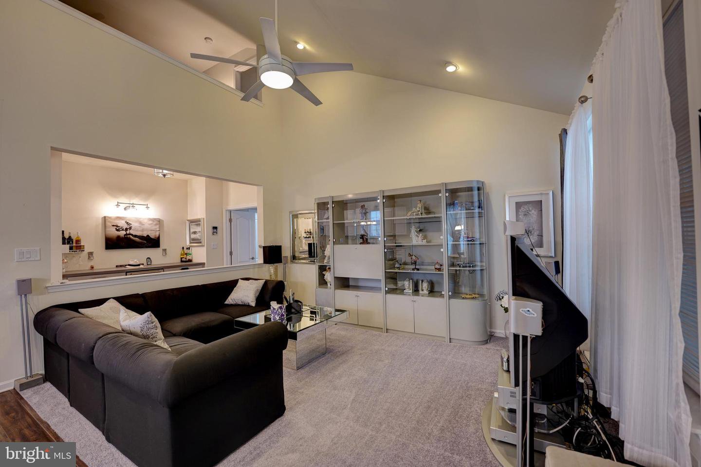



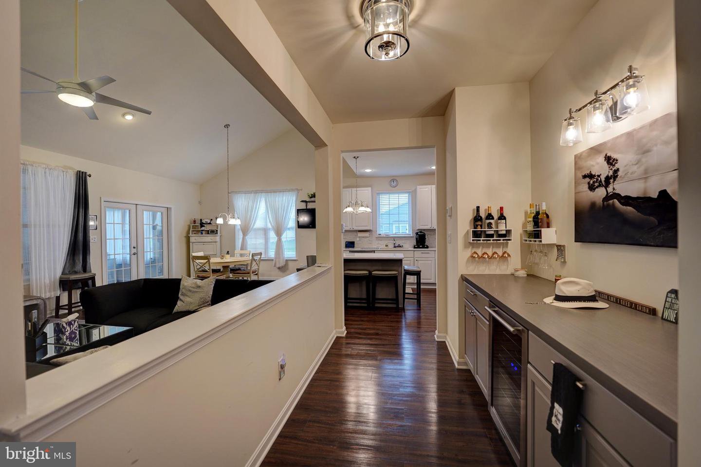


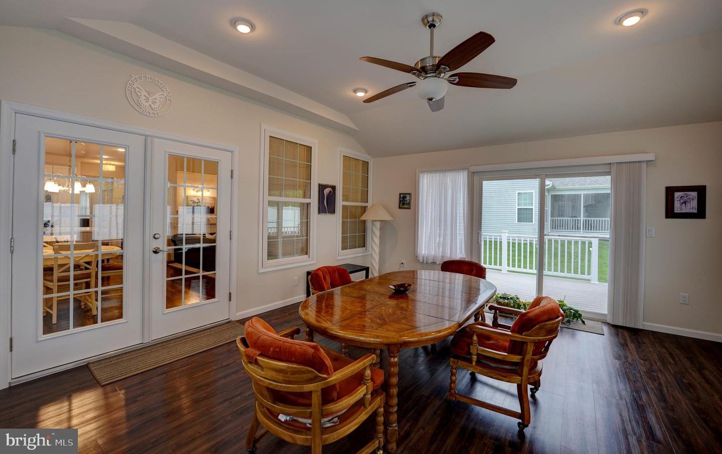












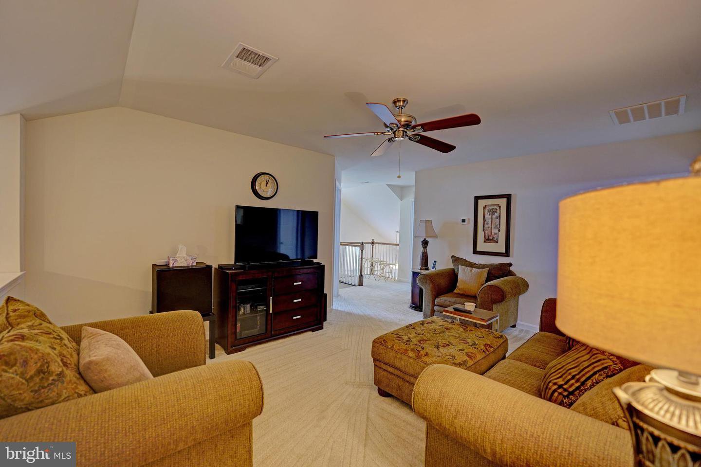




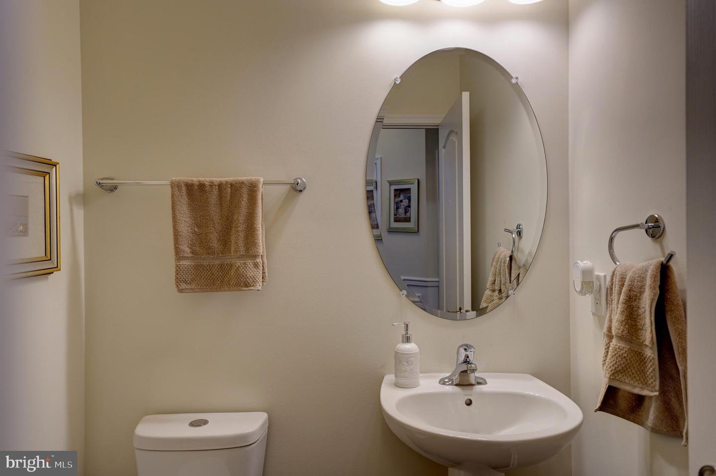














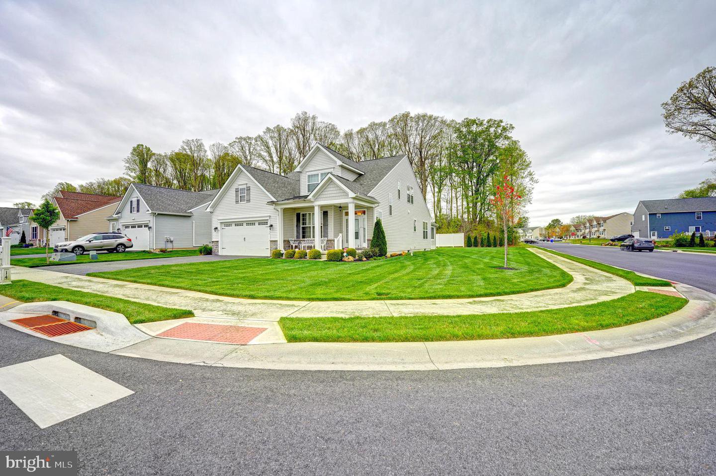

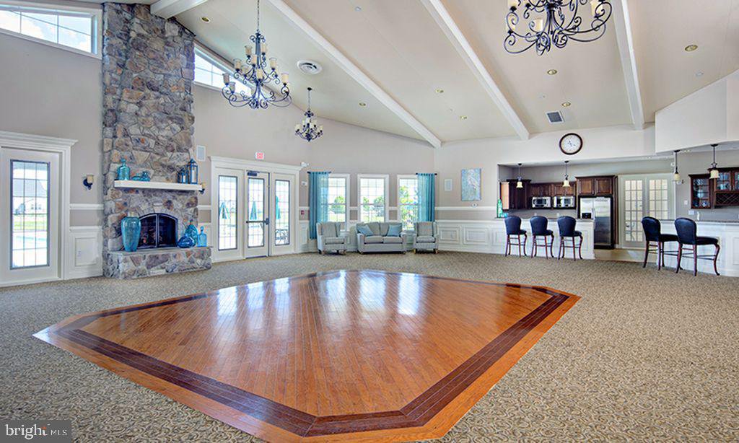




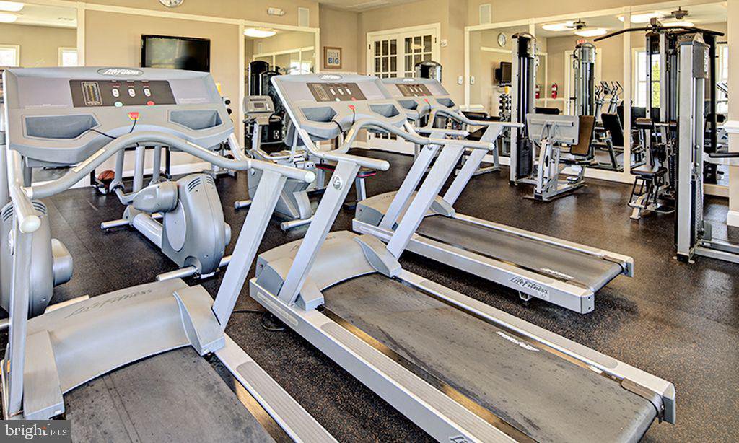

/u.realgeeks.media/searchsouthjerseymls/Headshoty_blackish__best.jpg)